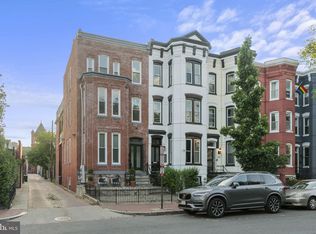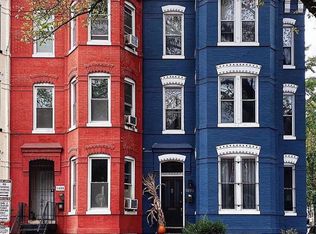Sold for $1,250,000 on 01/09/23
$1,250,000
1606 13th St NW, Washington, DC 20009
3beds
2,700sqft
Townhouse
Built in 1895
1,080 Square Feet Lot
$1,389,200 Zestimate®
$463/sqft
$6,498 Estimated rent
Home value
$1,389,200
$1.28M - $1.51M
$6,498/mo
Zestimate® history
Loading...
Owner options
Explore your selling options
What's special
PRICE IMPROVEMENT, FLOOR PLANS ADDED & AVAILABLE FOR RENT! Welcome to 1606 13th St NW, a grand Victorian row house offering over 2,800 sq ft of living across four levels. A fenced-in garden and abundant curb appeal welcome you to this beautiful home, featuring high ceilings, hardwood floors, exposed brick, and stained glass transoms throughout. Step into the grand living room with a large bay window, fireplace, and pocket doors that lead to the spacious dining room with an additional fireplace, large coat closet, and even a working dumbwaiter. The second level features hardwood floors, a large bedroom with exposed brick and a bay window, and an additional bedroom with a fireplace, plus an updated hall bath with clawfoot tub. The third level offers a spectacular primary suite with a skylight, exposed brick, a bay window, and a bathroom with double vanity. This suite also offers storage galore, with two closets plus an additional enormous walk-in closet. On the lower level, you will find a large chef’s kitchen with high-end stainless steel appliances, including a six-burner range with a vent hood and warming drawer, plus double wall ovens. A fireplace, exposed brick, custom cabinetry offering abundant storage, and a large island with seating complete this enormous kitchen. The lower level also offers a den with cozy gas fireplace and breakfast room, powder bath with exposed brick, laundry, and access to the charming rear garden. Note, home was previously rented for $7,000/month! Built in 1895, this spectacular home is just steps from the shopping and dining of Logan Circle and 14th Street Corridor, plus less than two blocks to Garrison Elementary. Enjoy the best of DC living in this classic grand Victorian.
Zillow last checked: 8 hours ago
Listing updated: January 11, 2023 at 11:02am
Listed by:
Lindsay Lucas 301-467-4090,
Compass
Bought with:
Omar Vidal
Redfin Corp
Source: Bright MLS,MLS#: DCDC2068272
Facts & features
Interior
Bedrooms & bathrooms
- Bedrooms: 3
- Bathrooms: 3
- Full bathrooms: 2
- 1/2 bathrooms: 1
Basement
- Area: 720
Heating
- Radiator, Natural Gas
Cooling
- Central Air, Electric
Appliances
- Included: Gas Water Heater
- Laundry: Lower Level
Features
- Flooring: Hardwood
- Basement: Interior Entry
- Number of fireplaces: 4
Interior area
- Total structure area: 2,880
- Total interior livable area: 2,700 sqft
- Finished area above ground: 2,160
- Finished area below ground: 540
Property
Parking
- Parking features: Public, On Street
- Has uncovered spaces: Yes
Accessibility
- Accessibility features: None
Features
- Levels: Four
- Stories: 4
- Pool features: None
- Has view: Yes
- View description: City
Lot
- Size: 1,080 sqft
- Features: Urban Land Not Rated
Details
- Additional structures: Above Grade, Below Grade
- Parcel number: 0240//0111
- Zoning: RF-1
- Special conditions: Standard
Construction
Type & style
- Home type: Townhouse
- Architectural style: Traditional
- Property subtype: Townhouse
Materials
- Combination
- Foundation: Permanent
Condition
- Excellent
- New construction: No
- Year built: 1895
Utilities & green energy
- Sewer: Public Sewer
- Water: Public
Community & neighborhood
Location
- Region: Washington
- Subdivision: Logan Circle
Other
Other facts
- Listing agreement: Exclusive Right To Sell
- Ownership: Fee Simple
Price history
| Date | Event | Price |
|---|---|---|
| 1/9/2023 | Sold | $1,250,000-5.7%$463/sqft |
Source: | ||
| 11/30/2022 | Contingent | $1,325,000$491/sqft |
Source: | ||
| 10/27/2022 | Price change | $1,325,000-5%$491/sqft |
Source: | ||
| 9/23/2022 | Listed for sale | $1,395,000+16.3%$517/sqft |
Source: | ||
| 3/24/2021 | Listing removed | -- |
Source: Owner | ||
Public tax history
| Year | Property taxes | Tax assessment |
|---|---|---|
| 2025 | $11,403 +0.7% | $1,341,550 +0.7% |
| 2024 | $11,323 -6.7% | $1,332,060 -6.7% |
| 2023 | $12,142 +0.4% | $1,428,450 +0.4% |
Find assessor info on the county website
Neighborhood: Logan Circle
Nearby schools
GreatSchools rating
- 9/10Garrison Elementary SchoolGrades: PK-5Distance: 0.2 mi
- 2/10Cardozo Education CampusGrades: 6-12Distance: 0.7 mi
Schools provided by the listing agent
- Elementary: Garrison
- High: Cardozo Education Campus
- District: District Of Columbia Public Schools
Source: Bright MLS. This data may not be complete. We recommend contacting the local school district to confirm school assignments for this home.

Get pre-qualified for a loan
At Zillow Home Loans, we can pre-qualify you in as little as 5 minutes with no impact to your credit score.An equal housing lender. NMLS #10287.
Sell for more on Zillow
Get a free Zillow Showcase℠ listing and you could sell for .
$1,389,200
2% more+ $27,784
With Zillow Showcase(estimated)
$1,416,984

