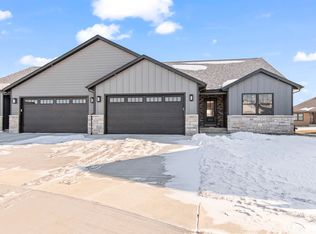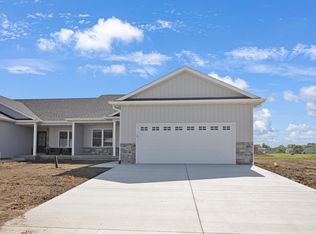Sold for $365,000 on 08/25/25
$365,000
1606 Blenheim Dr, Springfield, IL 62711
2beds
1,710sqft
Single Family Residence, Residential
Built in 2024
5,927.85 Square Feet Lot
$370,300 Zestimate®
$213/sqft
$-- Estimated rent
Home value
$370,300
$341,000 - $400,000
Not available
Zestimate® history
Loading...
Owner options
Explore your selling options
What's special
Don't miss this like-new, attached duplex located in well desired Kreston Place neighborhood on Springfield's west side. Built in 2024, this pristine home offers modern comfort and design. Inside, you'll find 9 ft-ceilings and an open concept filled with natural light. The gorgeous kitchen is a showstopper, featuring granite countertops, a stylish tile backsplash and an impressive 10-ft island - perfect for entertaining. The floor plan includes a spacious primary suite with private bath and two walk in closets. While the second bedroom and full hall bath provide comfort and flexibility. Looking to grow? The full unfinished basement is roughed in for a third bedroom and bathroom, offering endless possibilities. Outside, you'll appreciate the mature sod and landscaping, which give the exterior a polished feel, while you enjoy outdoor living on the covered patio, complete with ceiling fan. Close to shopping, dining, parks and major routes...this one checks all the boxes! Pre-Inspected for buyer's peace of mind.
Zillow last checked: 8 hours ago
Listing updated: August 28, 2025 at 01:01pm
Listed by:
Logan Frazier Pref:217-416-3401,
The Real Estate Group, Inc.
Bought with:
Julie Davis, 471011887
The Real Estate Group, Inc.
Source: RMLS Alliance,MLS#: CA1037583 Originating MLS: Capital Area Association of Realtors
Originating MLS: Capital Area Association of Realtors

Facts & features
Interior
Bedrooms & bathrooms
- Bedrooms: 2
- Bathrooms: 2
- Full bathrooms: 2
Bedroom 1
- Level: Main
- Dimensions: 15ft 2in x 15ft 1in
Bedroom 2
- Level: Main
- Dimensions: 12ft 0in x 12ft 9in
Kitchen
- Level: Main
- Dimensions: 15ft 8in x 15ft 3in
Living room
- Level: Main
- Dimensions: 17ft 0in x 15ft 1in
Main level
- Area: 1710
Heating
- Has Heating (Unspecified Type)
Cooling
- Central Air
Appliances
- Included: Dishwasher, Disposal, Microwave, Range, Refrigerator, Electric Water Heater
Features
- Ceiling Fan(s)
- Windows: Blinds
- Basement: Full,Unfinished
- Number of fireplaces: 1
- Fireplace features: Gas Log, Living Room
Interior area
- Total structure area: 1,710
- Total interior livable area: 1,710 sqft
Property
Parking
- Total spaces: 2
- Parking features: Attached, Paved
- Attached garage spaces: 2
Features
- Patio & porch: Patio
Lot
- Size: 5,927 sqft
- Dimensions: 43.91 x 135
- Features: Level
Details
- Parcel number: 2101.0179018
Construction
Type & style
- Home type: SingleFamily
- Architectural style: Ranch
- Property subtype: Single Family Residence, Residential
Materials
- Frame, Vinyl Siding, Stone
- Foundation: Concrete Perimeter
- Roof: Shingle
Condition
- New construction: No
- Year built: 2024
Utilities & green energy
- Sewer: Public Sewer
- Water: Public
Community & neighborhood
Location
- Region: Springfield
- Subdivision: Kreston Place
HOA & financial
HOA
- Has HOA: Yes
- HOA fee: $175 annually
Other
Other facts
- Road surface type: Paved
Price history
| Date | Event | Price |
|---|---|---|
| 8/25/2025 | Sold | $365,000-1.3%$213/sqft |
Source: | ||
| 7/10/2025 | Pending sale | $369,900$216/sqft |
Source: | ||
| 7/9/2025 | Price change | $369,900-2.4%$216/sqft |
Source: | ||
| 7/7/2025 | Listed for sale | $379,000$222/sqft |
Source: | ||
Public tax history
Tax history is unavailable.
Neighborhood: 62711
Nearby schools
GreatSchools rating
- 5/10Lindsay SchoolGrades: K-5Distance: 0.9 mi
- 2/10U S Grant Middle SchoolGrades: 6-8Distance: 2.3 mi
- 7/10Springfield High SchoolGrades: 9-12Distance: 3.4 mi

Get pre-qualified for a loan
At Zillow Home Loans, we can pre-qualify you in as little as 5 minutes with no impact to your credit score.An equal housing lender. NMLS #10287.

