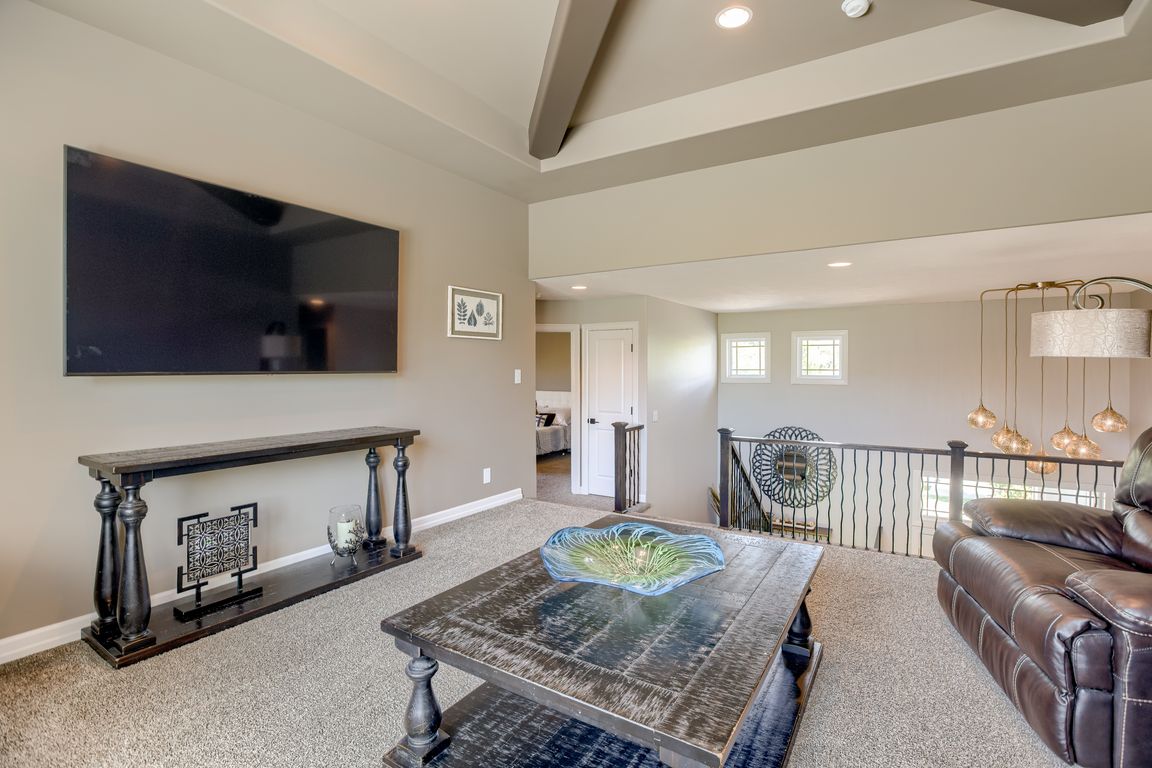
For sale
$829,900
5beds
3,281sqft
1606 Blue Sage Pkwy, Elkhorn, NE 68022
5beds
3,281sqft
Single family residence
Built in 2015
0.30 Acres
3 Attached garage spaces
$253 price/sqft
What's special
Extended covered patioUpscale finishesPremium thermador rangeGourmet kitchenLarge bedroomCozy fireplaceFreshly painted main floor
A Assumable 2.75% Loan. Discover your dream home in the highly sought-after Elkhorn South School District! This beautifully designed 5-bedroom, 4-bathroom home offers spacious living, upscale finishes, and thoughtful details throughout. The heart of the home is a gourmet kitchen featuring upgraded stainless steel appliances, premium Thermador range, and a built-in ...
- 95 days |
- 798 |
- 30 |
Source: GPRMLS,MLS#: 22518135
Travel times
Family Room
Kitchen
Primary Bedroom
Zillow last checked: 7 hours ago
Listing updated: August 26, 2025 at 07:25am
Listed by:
Michael Maley 402-493-4663,
BHHS Ambassador Real Estate
Source: GPRMLS,MLS#: 22518135
Facts & features
Interior
Bedrooms & bathrooms
- Bedrooms: 5
- Bathrooms: 4
- Full bathrooms: 3
- 1/2 bathrooms: 1
- Main level bathrooms: 2
Primary bedroom
- Features: Wall/Wall Carpeting, 9'+ Ceiling, Ceiling Fan(s), Walk-In Closet(s)
- Level: Main
- Area: 224.19
- Dimensions: 15.9 x 14.1
Bedroom 1
- Features: Wall/Wall Carpeting, 9'+ Ceiling, Ceiling Fan(s), Walk-In Closet(s)
- Level: Second
- Area: 203.36
- Dimensions: 12.4 x 16.4
Bedroom 2
- Features: Wall/Wall Carpeting, 9'+ Ceiling, Ceiling Fan(s), Walk-In Closet(s)
- Level: Second
- Area: 198.66
- Dimensions: 12.9 x 15.4
Bedroom 3
- Features: Wall/Wall Carpeting, 9'+ Ceiling, Ceiling Fan(s), Walk-In Closet(s)
- Level: Second
- Area: 168.98
- Dimensions: 11.9 x 14.2
Bedroom 4
- Features: Wall/Wall Carpeting, 9'+ Ceiling, Ceiling Fan(s), Walk-In Closet(s)
- Level: Second
- Area: 146.72
- Dimensions: 11.2 x 13.1
Primary bathroom
- Features: 3/4, Double Sinks
Dining room
- Features: Wood Floor, 9'+ Ceiling, Dining Area, Balcony/Deck
- Level: Main
- Area: 104
- Dimensions: 13 x 8
Family room
- Features: Wall/Wall Carpeting, Fireplace, 9'+ Ceiling
- Level: Main
- Area: 233.6
- Dimensions: 14.6 x 16
Kitchen
- Features: Wood Floor, 9'+ Ceiling, Dining Area, Balcony/Deck
- Level: Main
- Area: 278.8
- Dimensions: 17 x 16.4
Basement
- Area: 1859
Office
- Features: Wall/Wall Carpeting, 9'+ Ceiling
- Level: Main
- Area: 168.98
- Dimensions: 11.9 x 14.2
Heating
- Natural Gas, Forced Air, Zoned
Cooling
- Central Air, Zoned
Appliances
- Included: Humidifier
- Laundry: Ceramic Tile Floor, 9'+ Ceiling
Features
- High Ceilings, Two Story Entry
- Flooring: Wood, Carpet
- Windows: LL Daylight Windows
- Basement: Other
- Number of fireplaces: 1
- Fireplace features: Family Room
Interior area
- Total structure area: 3,281
- Total interior livable area: 3,281 sqft
- Finished area above ground: 3,281
- Finished area below ground: 0
Property
Parking
- Total spaces: 3
- Parking features: Attached
- Attached garage spaces: 3
Features
- Levels: One and One Half
- Patio & porch: Porch, Patio
- Exterior features: Sprinkler System
- Fencing: None
Lot
- Size: 0.3 Acres
- Dimensions: 74.65 x 140 x 102.11 x 165.78
- Features: Over 1/4 up to 1/2 Acre
Details
- Parcel number: 2540387658
Construction
Type & style
- Home type: SingleFamily
- Property subtype: Single Family Residence
Materials
- Foundation: Block
- Roof: Composition
Condition
- Not New and NOT a Model
- New construction: No
- Year built: 2015
Utilities & green energy
- Sewer: Public Sewer
- Water: Public
- Utilities for property: Cable Available
Community & HOA
Community
- Security: Security System
- Subdivision: WINDGATE RANCH TWO
HOA
- Has HOA: No
Location
- Region: Elkhorn
Financial & listing details
- Price per square foot: $253/sqft
- Tax assessed value: $600,200
- Annual tax amount: $10,410
- Date on market: 7/1/2025
- Listing terms: VA Loan,Conventional,Assumable,Cash
- Ownership: Fee Simple