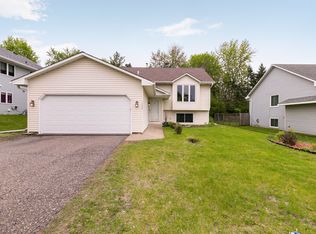Closed
$419,000
1606 Boardwalk, Eagan, MN 55122
4beds
2,012sqft
Single Family Residence
Built in 1986
9,147.6 Square Feet Lot
$416,200 Zestimate®
$208/sqft
$2,442 Estimated rent
Home value
$416,200
$387,000 - $449,000
$2,442/mo
Zestimate® history
Loading...
Owner options
Explore your selling options
What's special
Move-in ready perfection! Step into this charming multi-level home and uncover its allure. Step into the inviting entryway and expansive vaulted high ceilings living room that leads to the upper or lower levels. The upper level offers a beautiful kitchen with Cambria countertops, stainless steel appliances, new luxury vinyl plank flooring throughout. You will enjoy the four-season porch with a deck overlooking the fenced backyard with beautiful mature trees. Two bedrooms with walk in closets and a full bath on upper level. The lower-level features 3rd and 4th bedroom with look out windows, 2nd bath & huge family room with gas fireplace. One more level down is a spacious utility/storage area. The home boasts three large living/family room spaces, with two updated gas fireplaces, perfect for cozy gatherings. Newer AC unit, siding and roof 2023, water filter system. Don’t miss out on making it your own!
Zillow last checked: 8 hours ago
Listing updated: May 06, 2025 at 04:51am
Listed by:
Kalsang Kyoh 763-898-2300,
Integrity Realty,
Namgyal Rapten 612-735-0948
Bought with:
Edina Realty, Inc.
Source: NorthstarMLS as distributed by MLS GRID,MLS#: 6633295
Facts & features
Interior
Bedrooms & bathrooms
- Bedrooms: 4
- Bathrooms: 2
- Full bathrooms: 2
Bedroom 1
- Level: Upper
- Area: 172.5 Square Feet
- Dimensions: 15X11.5
Bedroom 2
- Level: Upper
- Area: 126.5 Square Feet
- Dimensions: 11.5X11
Bedroom 3
- Level: Lower
- Area: 120.96 Square Feet
- Dimensions: 11.2X10.8
Bedroom 4
- Level: Lower
- Area: 109.22 Square Feet
- Dimensions: 12.7X8.6
Deck
- Level: Upper
- Area: 96 Square Feet
- Dimensions: 12X8
Dining room
- Level: Upper
- Area: 130 Square Feet
- Dimensions: 13X10
Family room
- Level: Lower
- Area: 239.8 Square Feet
- Dimensions: 22X10.9
Other
- Level: Upper
- Area: 195 Square Feet
- Dimensions: 15X13
Kitchen
- Level: Upper
- Area: 132 Square Feet
- Dimensions: 12X11
Living room
- Level: Main
- Area: 300.9 Square Feet
- Dimensions: 17.7X17
Utility room
- Level: Lower
- Area: 272 Square Feet
- Dimensions: 17X16
Heating
- Forced Air
Cooling
- Central Air
Appliances
- Included: Dishwasher, Disposal, Dryer, Exhaust Fan, Gas Water Heater, Water Filtration System, Microwave, Range, Refrigerator, Stainless Steel Appliance(s), Washer, Water Softener Owned
Features
- Basement: Block,Unfinished
- Number of fireplaces: 2
- Fireplace features: Amusement Room, Family Room, Gas, Insert
Interior area
- Total structure area: 2,012
- Total interior livable area: 2,012 sqft
- Finished area above ground: 1,300
- Finished area below ground: 712
Property
Parking
- Total spaces: 2
- Parking features: Attached, Asphalt, Garage Door Opener
- Attached garage spaces: 2
- Has uncovered spaces: Yes
- Details: Garage Dimensions (21X20), Garage Door Height (7), Garage Door Width (16)
Accessibility
- Accessibility features: None
Features
- Levels: Four or More Level Split
- Patio & porch: Deck, Porch
- Pool features: None
- Fencing: Full,Wood
Lot
- Size: 9,147 sqft
- Features: Wooded
Details
- Foundation area: 1300
- Parcel number: 103190004040
- Zoning description: Residential-Single Family
Construction
Type & style
- Home type: SingleFamily
- Property subtype: Single Family Residence
Materials
- Vinyl Siding
- Roof: Age 8 Years or Less
Condition
- Age of Property: 39
- New construction: No
- Year built: 1986
Utilities & green energy
- Electric: 100 Amp Service
- Gas: Natural Gas
- Sewer: City Sewer/Connected
- Water: City Water/Connected
Community & neighborhood
Location
- Region: Eagan
- Subdivision: Hampton Heights
HOA & financial
HOA
- Has HOA: No
Price history
| Date | Event | Price |
|---|---|---|
| 1/24/2025 | Sold | $419,000-2.5%$208/sqft |
Source: | ||
| 1/7/2025 | Pending sale | $429,900$214/sqft |
Source: | ||
| 12/20/2024 | Listed for sale | $429,900$214/sqft |
Source: | ||
| 12/16/2024 | Pending sale | $429,900$214/sqft |
Source: | ||
| 11/23/2024 | Listed for sale | $429,900+14.6%$214/sqft |
Source: | ||
Public tax history
| Year | Property taxes | Tax assessment |
|---|---|---|
| 2023 | $3,634 +7.8% | $407,300 +5.8% |
| 2022 | $3,372 +6% | $385,000 +13.8% |
| 2021 | $3,180 +3.2% | $338,300 +9% |
Find assessor info on the county website
Neighborhood: 55122
Nearby schools
GreatSchools rating
- 6/10Pilot Knob STEM Magnet SchoolGrades: K-4Distance: 1.4 mi
- 6/10Friendly Hills Middle SchoolGrades: 5-8Distance: 4 mi
- 6/10Two Rivers High SchoolGrades: 9-12Distance: 5.4 mi
Get a cash offer in 3 minutes
Find out how much your home could sell for in as little as 3 minutes with a no-obligation cash offer.
Estimated market value
$416,200
Get a cash offer in 3 minutes
Find out how much your home could sell for in as little as 3 minutes with a no-obligation cash offer.
Estimated market value
$416,200
