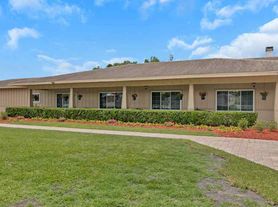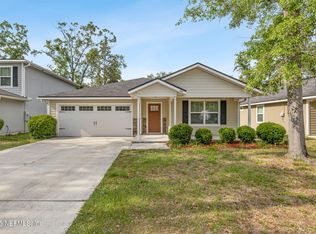Welcome to this charming 3-bedroom, 2-bathroom home located on a large corner lot in the desirable Westside area of Jacksonville. This property offers the perfect blend of comfort, functionality, and outdoor enjoyment.Inside, you'll find an inviting open floor plan featuring a vaulted ceiling in the living room and stylish wood-look tile flooring throughout. The kitchen boasts stainless steel appliances and opens to a dining area or flexible bonus space, ideal for entertaining or working from home.The split floor plan provides added privacy, with the spacious primary suite separated from the guest bedrooms. Step outside to enjoy a fully fenced backyard, complete with a concrete basketball shooting area, detached storage shed, and plenty of room for pets or gatherings. The attached two-car garage adds convenience and additional storage. This home offers both comfort and versatility in a peaceful residential setting all just minutes from shopping, dining, and major roadways.
House for rent
$1,950/mo
1606 Castle Rock Ct, Jacksonville, FL 32221
3beds
1,659sqft
Price may not include required fees and charges.
Singlefamily
Available now
Cats, dogs OK
Central air, electric
In unit laundry
2 Garage spaces parking
Electric, central
What's special
Flexible bonus spaceCorner lotSplit floor planWood-look tile flooringVaulted ceilingStainless steel appliancesFully fenced backyard
- 16 hours |
- -- |
- -- |
Travel times
Zillow can help you save for your dream home
With a 6% savings match, a first-time homebuyer savings account is designed to help you reach your down payment goals faster.
Offer exclusive to Foyer+; Terms apply. Details on landing page.
Facts & features
Interior
Bedrooms & bathrooms
- Bedrooms: 3
- Bathrooms: 2
- Full bathrooms: 2
Heating
- Electric, Central
Cooling
- Central Air, Electric
Appliances
- Included: Dishwasher, Disposal, Dryer, Microwave, Oven, Range, Refrigerator
- Laundry: In Unit
Interior area
- Total interior livable area: 1,659 sqft
Property
Parking
- Total spaces: 2
- Parking features: Garage, Covered
- Has garage: Yes
- Details: Contact manager
Features
- Stories: 1
- Exterior features: Association Fees included in rent, Garage, Heating system: Central, Heating: Electric, In Unit, Management included in rent, Repairs included in rent, Smoke Detector(s)
Details
- Parcel number: 0088063715
Construction
Type & style
- Home type: SingleFamily
- Property subtype: SingleFamily
Condition
- Year built: 1996
Community & HOA
Location
- Region: Jacksonville
Financial & listing details
- Lease term: 12 Months
Price history
| Date | Event | Price |
|---|---|---|
| 10/27/2025 | Listed for rent | $1,950$1/sqft |
Source: realMLS #2115180 | ||
| 12/4/1996 | Sold | $89,800+44.1%$54/sqft |
Source: Public Record | ||
| 10/18/1995 | Sold | $62,300$38/sqft |
Source: Public Record | ||

