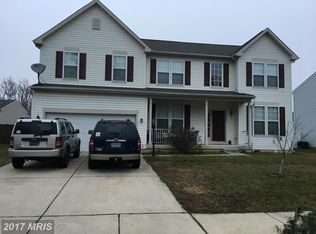Sold for $353,647 on 02/17/23
$353,647
1606 Cattail Commons Way, Denton, MD 21629
4beds
2,492sqft
Single Family Residence
Built in 2007
10,437 Square Feet Lot
$388,100 Zestimate®
$142/sqft
$2,601 Estimated rent
Home value
$388,100
$369,000 - $408,000
$2,601/mo
Zestimate® history
Loading...
Owner options
Explore your selling options
What's special
Come see this New Years Special at the OPEN HOUSE SATURDAY JANUARY 7TH FROM 11-1! The other listing in the community on Painted Fern will also be held open at the same time and day. Come see both while you are in the area. Fantastic price for this lovely 4 bedroom 2.5 bath single family home that is move in ready! The owner has lovingly maintained this home and has improved many items recently. The roof was just replaced in June of 2022! The carpet was just replaced in August of 2022! New flooring on the main level in 2021! New microwave 2023! HVAC and Pellet Stove were both just serviced. The seller is leaving the pellet stove and there is a lovely patio to enjoy the summer! The huge master suite has plenty of storage space with a walk in closet and spacious bath with a soaking tub. The other bedrooms are generously sized and the second level offers a bonus room that is perfect as a second family room. This home has it all and is ready for its new family! Great location just off of Rt 404 for an easy trip to the beaches, Easton or Queen Anne's County. This is the only home currently available in this lovely family oriented community under $352,000 and certainly won't last. Call Mary today for your private showing!
Zillow last checked: 11 hours ago
Listing updated: April 03, 2024 at 07:49am
Listed by:
Mary Wagner 410-935-7060,
RE/MAX Executive,
Listing Team: The Mary Wagner Home Team Of Re/Max Executive
Bought with:
Kat Thompson, 660002
Benson & Mangold, LLC.
Source: Bright MLS,MLS#: MDCM2002018
Facts & features
Interior
Bedrooms & bathrooms
- Bedrooms: 4
- Bathrooms: 3
- Full bathrooms: 2
- 1/2 bathrooms: 1
- Main level bathrooms: 1
Basement
- Area: 0
Heating
- Central, Propane
Cooling
- Heat Pump, Ceiling Fan(s), Central Air, Electric
Appliances
- Included: Microwave, Self Cleaning Oven, Refrigerator, Water Heater, Dishwasher, Washer, Ice Maker, Dryer, Electric Water Heater, Gas Water Heater
- Laundry: Main Level, Laundry Room
Features
- Attic, Combination Kitchen/Dining, Kitchen Island, Family Room Off Kitchen, Floor Plan - Traditional, Dry Wall
- Flooring: Carpet, Ceramic Tile, Engineered Wood, Wood
- Windows: Vinyl Clad
- Has basement: No
- Has fireplace: No
Interior area
- Total structure area: 2,492
- Total interior livable area: 2,492 sqft
- Finished area above ground: 2,492
- Finished area below ground: 0
Property
Parking
- Total spaces: 2
- Parking features: Garage Faces Side, Inside Entrance, Attached
- Attached garage spaces: 2
Accessibility
- Accessibility features: None
Features
- Levels: Two
- Stories: 2
- Patio & porch: Patio
- Pool features: None
- Fencing: Privacy,Back Yard
- Frontage type: Road Frontage
Lot
- Size: 10,437 sqft
- Features: Front Yard, Landscaped, Rear Yard
Details
- Additional structures: Above Grade, Below Grade
- Parcel number: 0603041131
- Zoning: SR
- Special conditions: Standard
Construction
Type & style
- Home type: SingleFamily
- Architectural style: Colonial
- Property subtype: Single Family Residence
Materials
- Vinyl Siding
- Foundation: Crawl Space
- Roof: Architectural Shingle
Condition
- Excellent
- New construction: No
- Year built: 2007
Utilities & green energy
- Sewer: Public Sewer
- Water: Public
- Utilities for property: Propane
Community & neighborhood
Security
- Security features: Smoke Detector(s)
Location
- Region: Denton
- Subdivision: Cattail Commons
- Municipality: DENTON
HOA & financial
HOA
- Has HOA: Yes
- HOA fee: $309 annually
- Amenities included: Common Grounds
- Services included: Management
- Association name: CATTAIL COMMONS
Other
Other facts
- Listing agreement: Exclusive Right To Sell
- Listing terms: Cash,Conventional,FHA,USDA Loan,VA Loan
- Ownership: Fee Simple
Price history
| Date | Event | Price |
|---|---|---|
| 2/17/2023 | Sold | $353,647+1.1%$142/sqft |
Source: | ||
| 2/17/2023 | Pending sale | $349,900$140/sqft |
Source: | ||
| 2/17/2023 | Listing removed | -- |
Source: | ||
| 1/11/2023 | Pending sale | $349,900$140/sqft |
Source: | ||
| 1/11/2023 | Contingent | $349,900$140/sqft |
Source: | ||
Public tax history
| Year | Property taxes | Tax assessment |
|---|---|---|
| 2025 | $5,751 +8.1% | $339,900 +10% |
| 2024 | $5,322 +9.2% | $309,033 +11.1% |
| 2023 | $4,873 +11.2% | $278,167 +12.5% |
Find assessor info on the county website
Neighborhood: 21629
Nearby schools
GreatSchools rating
- 5/10Denton Elementary SchoolGrades: PK-5Distance: 2.2 mi
- 4/10Lockerman Middle SchoolGrades: 6-8Distance: 1.5 mi
- 4/10North Caroline High SchoolGrades: 9-12Distance: 2.5 mi
Schools provided by the listing agent
- District: Caroline County Public Schools
Source: Bright MLS. This data may not be complete. We recommend contacting the local school district to confirm school assignments for this home.

Get pre-qualified for a loan
At Zillow Home Loans, we can pre-qualify you in as little as 5 minutes with no impact to your credit score.An equal housing lender. NMLS #10287.
