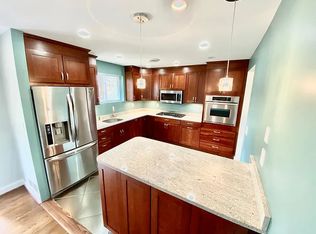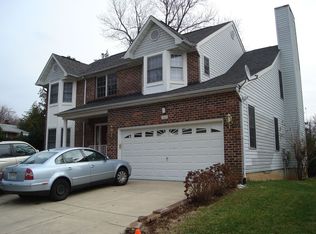Sold for $640,000
$640,000
1606 Constance St, Silver Spring, MD 20902
5beds
2,366sqft
Single Family Residence
Built in 1959
10,003 Square Feet Lot
$685,900 Zestimate®
$270/sqft
$3,741 Estimated rent
Home value
$685,900
$652,000 - $727,000
$3,741/mo
Zestimate® history
Loading...
Owner options
Explore your selling options
What's special
Pictures coming soon Welcome to this family owned for almost 50 years, sun-filled sprawling 4+ brick level split over 3,000 square feet, including living areas and unfinished basement and lower areas, with a one-car carport and ample driveway parking, featuring some vintage, some retro, some new, some remodeled, some updated! Brand new is your new HVAC system and two separate decks in the rear of the house. This brick home features hardwood flooring on the main level and upper level. You have a separate dining room which also exits to a nice screen porch area. The kitchen allows space for those evening family dinners, having a stainless steel electric 5-burner stove and two ovens. You also have access to your new deck from the kitchen to be able to grill your family favorites. Upper level gives you two individual closets one being for your linens and one as your wish, hallway and each bedroom with hardwood flooring. Your primary bathroom offers two (2) individual powder rooms with updated plumbing, a laundry shoot, and vanities with pocket doors and sharing a shower in between the two powder rooms with it's own ceiling heating element, fan and light. The other two nice size bedrooms share a jack-n-jill bathroom between the two. The lower one level has another closet with an overheard light, a nice size family room with ample lighting for those times for entertaining with a corner wet bar and small refrigerator, an exit door to the side yard, a full bathroom and two good size additional bedrooms. And now down to the 4th level which allows as a great storage area, laundry, mechanicals and exit to rear yard. But we have an additional level just below - that's where we get the '+' level. In your rear yard, beneath the screened porch you have a great storage area for all your gardening tools. Close to shopping, an array of restaurants, places of worship and commuter routes.
Zillow last checked: 8 hours ago
Listing updated: November 15, 2023 at 04:34am
Listed by:
KC Chronopoulos 202-285-5837,
Long & Foster Real Estate, Inc.
Bought with:
Miku Mulugeta, 675757
HomeSmart
Source: Bright MLS,MLS#: MDMC2110412
Facts & features
Interior
Bedrooms & bathrooms
- Bedrooms: 5
- Bathrooms: 4
- Full bathrooms: 3
- 1/2 bathrooms: 1
Basement
- Area: 728
Heating
- Forced Air, Baseboard, Natural Gas
Cooling
- Central Air, Ceiling Fan(s), Electric
Appliances
- Included: Gas Water Heater
Features
- Attic, Dining Area, Floor Plan - Traditional, Formal/Separate Dining Room, Eat-in Kitchen, Kitchen - Country, Kitchen - Table Space, Other
- Flooring: Carpet, Wood
- Basement: Other,Connecting Stairway,Partial,Interior Entry,Exterior Entry
- Has fireplace: No
Interior area
- Total structure area: 3,094
- Total interior livable area: 2,366 sqft
- Finished area above ground: 2,366
- Finished area below ground: 0
Property
Parking
- Total spaces: 3
- Parking features: Driveway, Attached Carport, Off Street, On Street
- Carport spaces: 1
- Uncovered spaces: 2
Accessibility
- Accessibility features: None
Features
- Levels: Multi/Split,Four and One Half
- Stories: 4
- Pool features: None
Lot
- Size: 10,003 sqft
Details
- Additional structures: Above Grade, Below Grade
- Parcel number: 161301368793
- Zoning: R90
- Special conditions: Standard
Construction
Type & style
- Home type: SingleFamily
- Property subtype: Single Family Residence
Materials
- Brick
- Foundation: Other
Condition
- New construction: No
- Year built: 1959
Utilities & green energy
- Sewer: Public Sewer
- Water: Public
Community & neighborhood
Location
- Region: Silver Spring
- Subdivision: Parkway
Other
Other facts
- Listing agreement: Exclusive Right To Sell
- Ownership: Fee Simple
Price history
| Date | Event | Price |
|---|---|---|
| 11/14/2023 | Sold | $640,000$270/sqft |
Source: | ||
| 10/25/2023 | Contingent | $640,000$270/sqft |
Source: | ||
| 10/21/2023 | Listed for sale | $640,000$270/sqft |
Source: | ||
Public tax history
| Year | Property taxes | Tax assessment |
|---|---|---|
| 2025 | $6,057 +23% | $455,100 +6.4% |
| 2024 | $4,926 +6.7% | $427,867 +6.8% |
| 2023 | $4,616 +12% | $400,633 +7.3% |
Find assessor info on the county website
Neighborhood: 20902
Nearby schools
GreatSchools rating
- 5/10Arcola Elementary SchoolGrades: PK-5Distance: 0.5 mi
- 3/10Odessa Shannon Middle SchoolGrades: 6-8Distance: 0.9 mi
- 7/10Northwood High SchoolGrades: 9-12Distance: 0.9 mi
Schools provided by the listing agent
- District: Montgomery County Public Schools
Source: Bright MLS. This data may not be complete. We recommend contacting the local school district to confirm school assignments for this home.
Get pre-qualified for a loan
At Zillow Home Loans, we can pre-qualify you in as little as 5 minutes with no impact to your credit score.An equal housing lender. NMLS #10287.
Sell for more on Zillow
Get a Zillow Showcase℠ listing at no additional cost and you could sell for .
$685,900
2% more+$13,718
With Zillow Showcase(estimated)$699,618

