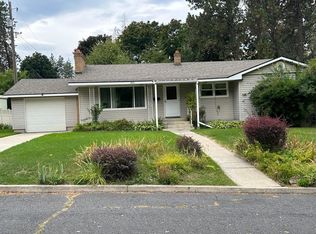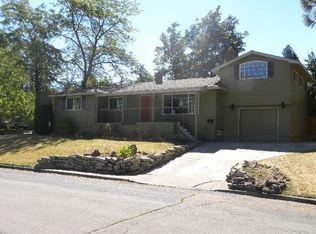Closed
$465,000
1606 E 36th Ave, Spokane, WA 99203
3beds
2baths
2,288sqft
Single Family Residence
Built in 1955
10,454.4 Square Feet Lot
$466,500 Zestimate®
$203/sqft
$2,063 Estimated rent
Home value
$466,500
$434,000 - $504,000
$2,063/mo
Zestimate® history
Loading...
Owner options
Explore your selling options
What's special
Welcome to this stunning custom South Hill rancher situated on a spacious corner lot. Blending modern touches with thoughtful design, this home features a beautifully updated kitchen with sleek finishes and contemporary charm. The main floor offers a generous primary suite complete with a walk-in closet and a cozy attached office space. Downstairs, the fully finished basement includes two additional bedrooms and a generous second living area with custom built-in cabinetry—perfect for relaxation or entertaining. Step outside to your private backyard oasis, featuring lush landscaping, a tranquil pond, and a detached, covered outdoor patio and hot tub. Don’t miss this rare opportunity to own a home that combines comfort, style, and functionality in a desirable location.
Zillow last checked: 8 hours ago
Listing updated: September 23, 2025 at 11:37am
Listed by:
Miranda O'Callaghan Main:(509)594-2618,
EXIT Real Estate Professionals
Source: SMLS,MLS#: 202522004
Facts & features
Interior
Bedrooms & bathrooms
- Bedrooms: 3
- Bathrooms: 2
Basement
- Level: Basement
First floor
- Level: First
- Area: 1144 Square Feet
Heating
- Natural Gas, Forced Air
Cooling
- Central Air
Appliances
- Included: Free-Standing Range, Dishwasher, Refrigerator, Disposal, Washer, Dryer
- Laundry: In Basement
Features
- Windows: Windows Vinyl, Skylight(s)
- Basement: Full,Finished,Rec/Family Area
- Number of fireplaces: 2
- Fireplace features: Masonry
Interior area
- Total structure area: 2,288
- Total interior livable area: 2,288 sqft
Property
Parking
- Total spaces: 1
- Parking features: Attached
- Garage spaces: 1
Features
- Levels: One
- Stories: 1
- Fencing: Fenced Yard
- Has view: Yes
- View description: City
Lot
- Size: 10,454 sqft
- Features: Sprinkler - Automatic, Corner Lot, Oversized Lot
Details
- Additional structures: Shed(s)
- Parcel number: 35332.2808
Construction
Type & style
- Home type: SingleFamily
- Architectural style: Ranch
- Property subtype: Single Family Residence
Materials
- Brick, Vinyl Siding
- Roof: Composition
Condition
- New construction: No
- Year built: 1955
Community & neighborhood
Location
- Region: Spokane
Other
Other facts
- Listing terms: FHA,VA Loan,Conventional,Cash
- Road surface type: Paved
Price history
| Date | Event | Price |
|---|---|---|
| 9/22/2025 | Sold | $465,000-2.1%$203/sqft |
Source: | ||
| 8/18/2025 | Pending sale | $475,000$208/sqft |
Source: | ||
| 8/13/2025 | Listed for sale | $475,000$208/sqft |
Source: | ||
| 8/11/2025 | Pending sale | $475,000$208/sqft |
Source: | ||
| 8/7/2025 | Listed for sale | $475,000+55.7%$208/sqft |
Source: | ||
Public tax history
| Year | Property taxes | Tax assessment |
|---|---|---|
| 2024 | $4,398 +3.1% | $443,400 +0.7% |
| 2023 | $4,266 -1.9% | $440,400 -1% |
| 2022 | $4,348 +15.3% | $444,740 +30.2% |
Find assessor info on the county website
Neighborhood: Lincoln Heights
Nearby schools
GreatSchools rating
- 8/10Hamblen Elementary SchoolGrades: PK-6Distance: 0.4 mi
- 7/10Carla Peperzak Middle SchoolGrades: 6-8Distance: 1.9 mi
- 7/10Ferris High SchoolGrades: 9-12Distance: 1 mi
Schools provided by the listing agent
- Elementary: Hamblen
- Middle: Chase
- High: Ferris
- District: Spokane Dist 81
Source: SMLS. This data may not be complete. We recommend contacting the local school district to confirm school assignments for this home.

Get pre-qualified for a loan
At Zillow Home Loans, we can pre-qualify you in as little as 5 minutes with no impact to your credit score.An equal housing lender. NMLS #10287.
Sell for more on Zillow
Get a free Zillow Showcase℠ listing and you could sell for .
$466,500
2% more+ $9,330
With Zillow Showcase(estimated)
$475,830
