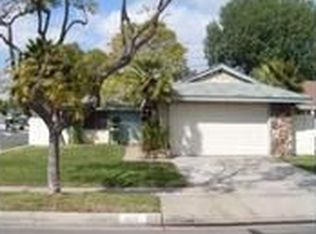Sold for $765,000 on 09/17/25
Listing Provided by:
Santanya Livsey DRE #01906834 5623868233,
eXp Realty of California Inc,
Tonya Williams DRE #01947976,
eXp Realty of California Inc
Bought with: eXp Realty of California Inc
$765,000
1606 E Fernrock St, Carson, CA 90746
3beds
1,978sqft
Single Family Residence
Built in 1964
6,829 Square Feet Lot
$757,400 Zestimate®
$387/sqft
$3,739 Estimated rent
Home value
$757,400
$689,000 - $833,000
$3,739/mo
Zestimate® history
Loading...
Owner options
Explore your selling options
What's special
Step into this charming traditional home at 1606 E Fernrock Street, Carson, CA, where modern touches meet timeless charm. This spacious 3-bedroom, 2-bathroom residence boasts 1,978 square feet of living space, offering plenty of room to relax and entertain.
Inside, you'll find updated flooring throughout, adding a fresh and stylish feel to every room. A bonus room provides extra flexibility—perfect for a home office, playroom, or additional living space. The home sits on a 6,827-square-foot lot, giving you ample outdoor space to enjoy.
Located in a desirable Carson neighborhood, this home is close to shopping, dining, and major freeways, making it a convenient and comfortable place to call home. Don't miss the opportunity to make this stunning property yours!
Zillow last checked: 8 hours ago
Listing updated: September 18, 2025 at 09:27am
Listing Provided by:
Santanya Livsey DRE #01906834 5623868233,
eXp Realty of California Inc,
Tonya Williams DRE #01947976,
eXp Realty of California Inc
Bought with:
Tonya Williams, DRE #01947976
eXp Realty of California Inc
Santanya Livsey, DRE #01906834
eXp Realty of California Inc
Source: CRMLS,MLS#: PW25096086 Originating MLS: California Regional MLS
Originating MLS: California Regional MLS
Facts & features
Interior
Bedrooms & bathrooms
- Bedrooms: 3
- Bathrooms: 2
- Full bathrooms: 2
- Main level bathrooms: 1
Bedroom
- Features: All Bedrooms Up
Heating
- Central
Cooling
- None
Appliances
- Laundry: In Garage
Features
- Breakfast Bar, Granite Counters, Open Floorplan, Storage, All Bedrooms Up
- Flooring: Laminate, Tile
- Has fireplace: No
- Fireplace features: None
- Common walls with other units/homes: No Common Walls
Interior area
- Total interior livable area: 1,978 sqft
Property
Parking
- Parking features: Driveway, On Street
Features
- Levels: Two
- Stories: 2
- Entry location: Front
- Patio & porch: Enclosed
- Pool features: None
- Spa features: None
- Has view: Yes
- View description: None
Lot
- Size: 6,829 sqft
- Features: 0-1 Unit/Acre
Details
- Additional structures: Shed(s)
- Parcel number: 7323014017
- Zoning: CARS*
- Special conditions: Trust
Construction
Type & style
- Home type: SingleFamily
- Architectural style: Traditional
- Property subtype: Single Family Residence
Materials
- Foundation: Slab
- Roof: Shingle
Condition
- New construction: No
- Year built: 1964
Utilities & green energy
- Electric: Standard
- Sewer: Public Sewer
- Water: Public
- Utilities for property: Cable Available, Electricity Connected, Natural Gas Connected, Phone Available, Sewer Connected
Community & neighborhood
Community
- Community features: Golf, Park, Street Lights, Sidewalks
Location
- Region: Carson
Other
Other facts
- Listing terms: Cash,Cash to New Loan,Conventional
- Road surface type: Paved
Price history
| Date | Event | Price |
|---|---|---|
| 9/17/2025 | Sold | $765,000-4.4%$387/sqft |
Source: | ||
| 9/14/2025 | Pending sale | $799,999$404/sqft |
Source: | ||
| 8/18/2025 | Contingent | $799,999$404/sqft |
Source: | ||
| 8/2/2025 | Listed for sale | $799,999-5.9%$404/sqft |
Source: | ||
| 7/15/2025 | Contingent | $849,999$430/sqft |
Source: | ||
Public tax history
| Year | Property taxes | Tax assessment |
|---|---|---|
| 2025 | $6,819 +3.8% | $480,732 +2% |
| 2024 | $6,569 +2% | $471,307 +2% |
| 2023 | $6,441 +5.1% | $462,066 +2% |
Find assessor info on the county website
Neighborhood: 90746
Nearby schools
GreatSchools rating
- 5/10Broadacres Avenue Elementary SchoolGrades: K-5Distance: 0.3 mi
- 6/10Glenn Hammond Curtiss Middle SchoolGrades: 6-8Distance: 0.5 mi
- 5/10Rancho Dominguez PreparatoryGrades: 6-12Distance: 1.9 mi
Get a cash offer in 3 minutes
Find out how much your home could sell for in as little as 3 minutes with a no-obligation cash offer.
Estimated market value
$757,400
Get a cash offer in 3 minutes
Find out how much your home could sell for in as little as 3 minutes with a no-obligation cash offer.
Estimated market value
$757,400
