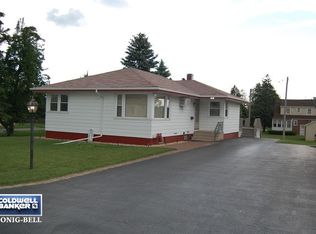Closed
$255,000
1606 Highland Ave, Crest Hill, IL 60403
3beds
1,773sqft
Single Family Residence
Built in 1849
0.45 Acres Lot
$321,800 Zestimate®
$144/sqft
$2,641 Estimated rent
Home value
$321,800
$296,000 - $348,000
$2,641/mo
Zestimate® history
Loading...
Owner options
Explore your selling options
What's special
Rare corner double lot home available. Home is situated on just under half an acre and it has so much to offer! A cozy porch welcomes you as you enter this double lot home with an oversized garage. This 3 bedroom, 2.1 bathroom home is part of the Stern Park subdivision. Updated kitchen with birch cabinets, countertops & stainless steel appliances. Main floor features a fully updated bathroom with plenty of storage and a heater light. Spacious family room and dining area flow nicely with plenty of natural light. New carpeting on main floor. Upstairs you will find 3 generous size bedrooms with new carpeting and a full bath. The full unfinished basement provides a half bath & abundant storage/entertaining space & a new water heater . The oversized 3 car garage is heated & insulated - a car enthusiast's dream! Conveniently located near Lockport schools, shopping & transportation. Sold as-is. Seller is offering a home warranty for buyers peace of mind.
Zillow last checked: 8 hours ago
Listing updated: September 30, 2023 at 01:59am
Listing courtesy of:
Kristina Valentino 630-306-4675,
john greene, Realtor
Bought with:
Karina Stamper
john greene, Realtor
Source: MRED as distributed by MLS GRID,MLS#: 11831735
Facts & features
Interior
Bedrooms & bathrooms
- Bedrooms: 3
- Bathrooms: 3
- Full bathrooms: 2
- 1/2 bathrooms: 1
Primary bedroom
- Features: Flooring (Carpet)
- Level: Second
- Area: 154 Square Feet
- Dimensions: 14X11
Bedroom 2
- Features: Flooring (Carpet)
- Level: Second
- Area: 132 Square Feet
- Dimensions: 12X11
Bedroom 3
- Features: Flooring (Hardwood)
- Level: Second
- Area: 70 Square Feet
- Dimensions: 10X7
Dining room
- Features: Flooring (Carpet)
- Level: Main
- Area: 132 Square Feet
- Dimensions: 12X11
Other
- Level: Main
- Area: 133 Square Feet
- Dimensions: 19X7
Family room
- Features: Flooring (Carpet)
- Level: Main
- Area: 221 Square Feet
- Dimensions: 17X13
Kitchen
- Features: Kitchen (Eating Area-Table Space, Pantry-Closet, Updated Kitchen), Flooring (Other)
- Level: Main
- Area: 228 Square Feet
- Dimensions: 19X12
Laundry
- Level: Basement
- Area: 256 Square Feet
- Dimensions: 16X16
Recreation room
- Level: Basement
- Area: 322 Square Feet
- Dimensions: 23X14
Storage
- Level: Basement
- Area: 108 Square Feet
- Dimensions: 12X9
Heating
- Steam, Baseboard
Cooling
- None
Appliances
- Included: Range, Microwave, Refrigerator, Washer, Dryer, Stainless Steel Appliance(s)
- Laundry: Sink
Features
- Windows: Screens
- Basement: Unfinished,Exterior Entry,Storage Space,Full
- Attic: Finished
Interior area
- Total structure area: 3,117
- Total interior livable area: 1,773 sqft
Property
Parking
- Total spaces: 8
- Parking features: Concrete, Garage Door Opener, Tandem, On Site, Garage Owned, Detached, Driveway, Owned, Garage
- Garage spaces: 3
- Has uncovered spaces: Yes
Accessibility
- Accessibility features: No Disability Access
Features
- Stories: 2
Lot
- Size: 0.45 Acres
- Dimensions: 131X48.5X45X145X82X14.6
- Features: Corner Lot
Details
- Additional structures: Shed(s)
- Additional parcels included: 1104333290240000
- Parcel number: 1104333290230000
- Special conditions: Home Warranty
- Other equipment: Ceiling Fan(s)
Construction
Type & style
- Home type: SingleFamily
- Property subtype: Single Family Residence
Materials
- Vinyl Siding, Stone
- Foundation: Concrete Perimeter
- Roof: Asphalt
Condition
- New construction: No
- Year built: 1849
- Major remodel year: 2017
Details
- Warranty included: Yes
Utilities & green energy
- Sewer: Public Sewer
- Water: Public
Community & neighborhood
Security
- Security features: Carbon Monoxide Detector(s)
Community
- Community features: Curbs, Street Lights, Street Paved
Location
- Region: Crest Hill
HOA & financial
HOA
- Services included: None
Other
Other facts
- Listing terms: Conventional
- Ownership: Fee Simple
Price history
| Date | Event | Price |
|---|---|---|
| 9/28/2023 | Sold | $255,000-1.5%$144/sqft |
Source: | ||
| 8/15/2023 | Contingent | $259,000$146/sqft |
Source: | ||
| 8/9/2023 | Price change | $259,000-3.7%$146/sqft |
Source: | ||
| 7/18/2023 | Listed for sale | $269,000$152/sqft |
Source: | ||
Public tax history
| Year | Property taxes | Tax assessment |
|---|---|---|
| 2023 | $3,813 +2.8% | $61,537 +12.6% |
| 2022 | $3,711 +6.7% | $54,627 +6.4% |
| 2021 | $3,479 +2.9% | $51,336 +3.4% |
Find assessor info on the county website
Neighborhood: 60403
Nearby schools
GreatSchools rating
- 5/10Chaney Elementary SchoolGrades: K-8Distance: 0.5 mi
- 9/10Lockport Township High School EastGrades: 9-12Distance: 4.2 mi
Schools provided by the listing agent
- Elementary: Chaney Elementary School
- Middle: Chaney Elementary School
- High: Lockport Township High School
- District: 88
Source: MRED as distributed by MLS GRID. This data may not be complete. We recommend contacting the local school district to confirm school assignments for this home.

Get pre-qualified for a loan
At Zillow Home Loans, we can pre-qualify you in as little as 5 minutes with no impact to your credit score.An equal housing lender. NMLS #10287.
Sell for more on Zillow
Get a free Zillow Showcase℠ listing and you could sell for .
$321,800
2% more+ $6,436
With Zillow Showcase(estimated)
$328,236