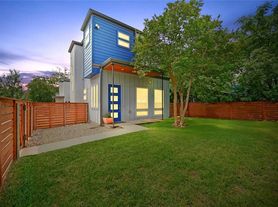Tucked away on a quiet street in East Austin, this charming 1940s bungalow blends timeless character with modern updates. Step onto the classic covered front porch, perfect for your morning coffee, before heading inside to discover a cozy two-bedroom, one-bath retreat filled with warmth and natural light. The kitchen/dining area features shaker-style cabinets, butcher block countertops, and stainless steel appliances, opening to a spacious living area that invites connection and conversation. A stackable washer and dryer, conveniently located in the kitchen, will be installed once a tenant is selected. Luxury vinyl plank and tile flooring flow throughout with no carpet in sight, while double-pane windows with wide, classic casings allow soft daylight to fill the space. Both bedrooms share a beautifully updated bathroom with a tub/shower combo. Ceiling fans in every room ensure comfort year-round along with central heat and air. Step outside to your private backyard oasis, an ideal spot for a fire pit, string lights, and relaxing evenings with friends. One parking spot to the left of the house is accessible through a shared driveway, and there is also ample off-street parking available. This home offers an unbeatable location just minutes from downtown, UT, and the Capitol. Enjoy nearby East Austin favorites such as Salty Sow, Sour Duck, and the Boggy Creek Greenbelt. Take a short stroll to Chestnut Park, which features a covered pavilion, playscape, and splash pad. This home perfectly captures the laid-back and lively spirit of East Austin living.
House for rent
$2,000/mo
1606 Maple Ave, Austin, TX 78702
2beds
654sqft
Price may not include required fees and charges.
Singlefamily
Available now
Cats, dogs OK
Central air, ceiling fan
In kitchen laundry
2 Parking spaces parking
Central
What's special
Beautifully updated bathroomPrivate backyard oasisCentral heat and airButcher block countertopsCovered front porchCozy two-bedroom one-bath retreat
- 28 days |
- -- |
- -- |
Travel times
Looking to buy when your lease ends?
Consider a first-time homebuyer savings account designed to grow your down payment with up to a 6% match & a competitive APY.
Facts & features
Interior
Bedrooms & bathrooms
- Bedrooms: 2
- Bathrooms: 1
- Full bathrooms: 1
Heating
- Central
Cooling
- Central Air, Ceiling Fan
Appliances
- Included: Dryer, Microwave, Range, Refrigerator, Washer
- Laundry: In Kitchen, In Unit
Features
- Ceiling Fan(s), Eat-in Kitchen, Primary Bedroom on Main
- Flooring: Tile
Interior area
- Total interior livable area: 654 sqft
Property
Parking
- Total spaces: 2
- Parking features: Off Street
- Details: Contact manager
Features
- Stories: 1
- Exterior features: Contact manager
- Has view: Yes
- View description: Contact manager
Details
- Parcel number: 544248
Construction
Type & style
- Home type: SingleFamily
- Property subtype: SingleFamily
Materials
- Roof: Composition
Condition
- Year built: 1946
Community & HOA
Location
- Region: Austin
Financial & listing details
- Lease term: Negotiable
Price history
| Date | Event | Price |
|---|---|---|
| 10/23/2025 | Listed for rent | $2,000$3/sqft |
Source: Unlock MLS #6804583 | ||
| 12/3/2019 | Sold | -- |
Source: Agent Provided | ||
| 10/7/2019 | Pending sale | $298,000$456/sqft |
Source: Culhane Premier Properties #1178357 | ||
| 10/1/2019 | Price change | $298,000-8.3%$456/sqft |
Source: Culhane Premier Properties #1178357 | ||
| 9/13/2019 | Listed for sale | $324,900+149.9%$497/sqft |
Source: Culhane Premier Properties #1178357 | ||

