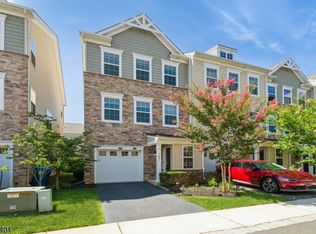Welcome to DR Horton's luxury town home community, Gateway at Monroe! Featuring 3 levels of living, 3 Bedrooms, 3 Full Baths, 1 Half Bath and a Flex Office / 4th Bedroom Suite making for the ultimate floor plan. Designer finishes include Hardwood Floors, Dark Wood Kitchen Cabinetry, Granite Gourmet Kitchen Counters, Stainless Steel Appliances and oversized Center Island with integrated sink. Freshly painted interior with plush wall to wall carpets in Bedrooms. Top floor laundry with washer & dryer, High Efficiency HVAC and nearby bus transportation and shopping. Top Rated Schools, deck off Kitchen and upgraded recess lighting package throughout. Call today to get your personal tour on this spectacular townhouse in this conveniently located community in Monroe Twp.
Townhouse for rent
$3,500/mo
1606 N Hights Farm Rd S, Monroe Township, NJ 08831
3beds
2,210sqft
Price may not include required fees and charges.
Townhouse
Available Mon Sep 1 2025
Cats, dogs OK
Central air, electric, ceiling fan
Dryer in unit laundry
2 Attached garage spaces parking
Natural gas, forced air
What's special
High efficiency hvacHardwood floorsTop floor laundryFreshly painted interiorUpgraded recess lighting packageGranite gourmet kitchen countersDark wood kitchen cabinetry
- 4 days
- on Zillow |
- -- |
- -- |
Travel times
Looking to buy when your lease ends?
Consider a first-time homebuyer savings account designed to grow your down payment with up to a 6% match & 4.15% APY.
Facts & features
Interior
Bedrooms & bathrooms
- Bedrooms: 3
- Bathrooms: 4
- Full bathrooms: 2
- 1/2 bathrooms: 2
Rooms
- Room types: Family Room
Heating
- Natural Gas, Forced Air
Cooling
- Central Air, Electric, Ceiling Fan
Appliances
- Included: Dishwasher, Disposal, Dryer, Microwave, Oven, Range, Refrigerator, Washer
- Laundry: Dryer In Unit, Has Laundry, In Unit, Upper Level, Washer In Unit
Features
- 9'+ Ceilings, Attic/House Fan, Breakfast Area, Ceiling Fan(s), Combination Dining/Living, Combination Kitchen/Dining, Combination Kitchen/Living, Dining Area, Dry Wall, Eat-in Kitchen, Family Room Off Kitchen, Kitchen - Gourmet, Kitchen - Table Space, Kitchen Island, Open Floorplan, Pantry, Primary Bath(s), Recessed Lighting, Upgraded Countertops, Walk-In Closet(s)
- Flooring: Carpet
Interior area
- Total interior livable area: 2,210 sqft
Video & virtual tour
Property
Parking
- Total spaces: 2
- Parking features: Attached, Driveway, Parking Lot, On Street, Covered
- Has attached garage: Yes
- Details: Contact manager
Features
- Exterior features: Contact manager
Construction
Type & style
- Home type: Townhouse
- Architectural style: Colonial
- Property subtype: Townhouse
Materials
- Roof: Shake Shingle
Condition
- Year built: 2018
Utilities & green energy
- Utilities for property: Garbage
Building
Management
- Pets allowed: Yes
Community & HOA
Location
- Region: Monroe Township
Financial & listing details
- Lease term: Contact For Details
Price history
| Date | Event | Price |
|---|---|---|
| 8/18/2025 | Listed for rent | $3,500$2/sqft |
Source: Bright MLS #NJMX2010272 | ||
![[object Object]](https://photos.zillowstatic.com/fp/179a92902996eccf5ee59ff3094b8e42-p_i.jpg)
