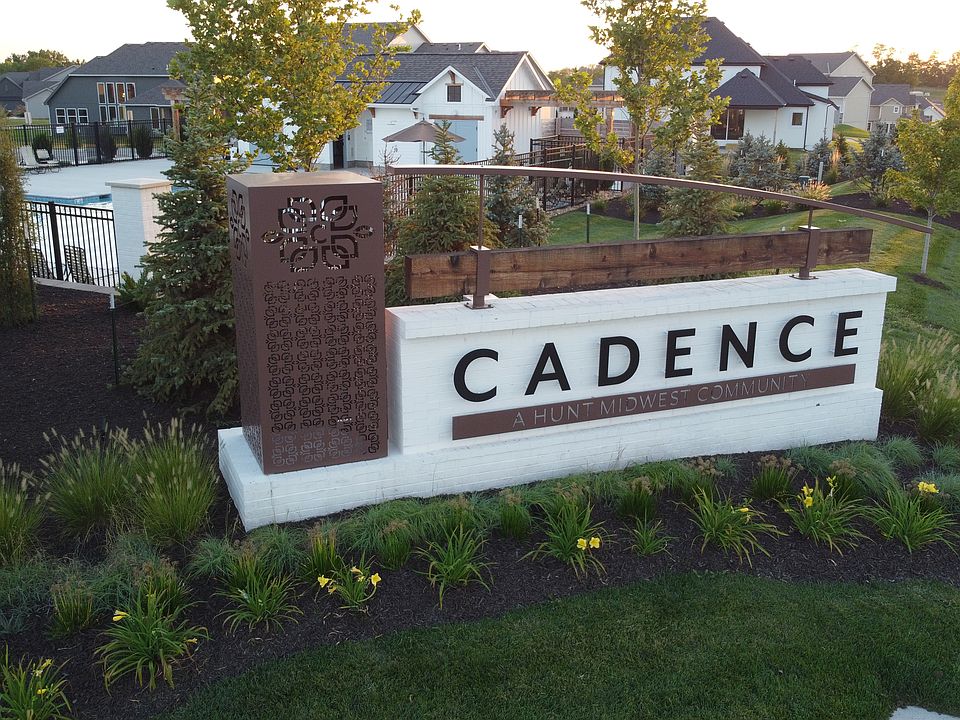The Ashton—Craftsman style by Hearthside Homes—is a thoughtfully designed reverse 1.5-story nestled on a walkout cul-de-sac lot within Cadence, a premier Hunt Midwest community. Scheduled for completion on October 2, this home offers over 3,100 square feet of elevated living with four bedrooms, three full baths, and a layout tailored for modern lifestyles.
The striking exterior features a curated blend of stucco, Polar Edge stone, and bold Dorian Gray accents, creating timeless curb appeal. Inside, the open-concept main level is anchored by vaulted ceilings with white oak box beams, wide-plank hardwood flooring, and a statement black tile fireplace. The designer kitchen impresses with Calacatta Ultra quartz countertops, built-in Frigidaire appliances, a sleek stainless steel hood, under-cabinet lighting, and a black Silgranit sink—an ideal balance of form and function. The main-floor primary suite offers a private retreat with a freestanding soaking tub, walkin tiled shower, quartz-topped vanities, and direct access to the laundry room. A private office is enclosed with glass barn doors and outfitted with custom cabinetry and floating shelves, perfect for remote work or study. The finished lower level includes a spacious rec room with luxury vinyl plank flooring, a wet bar with designer tile backsplash, two additional bedrooms with walk-in closets, and a full bath. Enjoy seamless indoor-outdoor living with a covered 16x12 deck and a generous 336 sq ft patio below. Cadence offers wonderful amenities including a community swimming pool, scenic walking trails, and walkability to Platte Purchase Park. Located within the North Kansas City School District and the boundaries of highly rated Staley High School, this home blends upscale finishes, smart functionality, and an exceptional lifestyle in one beautifully curated package.
Active
$714,989
1606 NW 106th Ter, Kansas City, MO 64155
4beds
3,166sqft
Single Family Residence
Built in ----
0.36 Acres Lot
$-- Zestimate®
$226/sqft
$50/mo HOA
What's special
Statement black tile fireplaceBlack silgranit sinkWalkout cul-de-sac lotCalacatta ultra quartz countertopsSleek stainless steel hoodMain-floor primary suiteFinished lower level
Call: (913) 379-3124
- 16 days
- on Zillow |
- 178 |
- 2 |
Zillow last checked: 7 hours ago
Listing updated: August 10, 2025 at 09:17pm
Listing Provided by:
Sara Stucker 816-694-9992,
ReeceNichols-KCN,
Sherri Cole 816-935-9809,
ReeceNichols-KCN
Source: Heartland MLS as distributed by MLS GRID,MLS#: 2565644
Travel times
Schedule tour
Select your preferred tour type — either in-person or real-time video tour — then discuss available options with the builder representative you're connected with.
Facts & features
Interior
Bedrooms & bathrooms
- Bedrooms: 4
- Bathrooms: 3
- Full bathrooms: 3
Primary bedroom
- Features: Carpet
- Level: Main
- Dimensions: 17 x 13
Bedroom 2
- Features: Carpet
- Level: Main
- Dimensions: 13 x 11
Bedroom 3
- Features: Carpet, Walk-In Closet(s)
- Level: Lower
- Dimensions: 14 x 13
Bedroom 4
- Features: Carpet, Walk-In Closet(s)
- Level: Lower
- Dimensions: 12 x 15
Primary bathroom
- Features: Ceramic Tiles, Double Vanity, Quartz Counter, Separate Shower And Tub
- Level: Main
Bathroom 2
- Features: Ceramic Tiles, Quartz Counter, Shower Over Tub
- Level: Main
Bathroom 3
- Features: Luxury Vinyl, Quartz Counter, Shower Over Tub
- Level: Lower
Breakfast room
- Level: Main
- Dimensions: 16 x 12
Great room
- Features: Fireplace
- Level: Main
- Dimensions: 19 x 18
Kitchen
- Features: Kitchen Island, Pantry, Quartz Counter
- Level: Main
- Dimensions: 15 x 10
Office
- Features: Built-in Features
- Level: Main
Recreation room
- Features: Luxury Vinyl, Wet Bar
- Level: Lower
- Dimensions: 28 x 17
Heating
- Heat Pump
Cooling
- Electric
Appliances
- Included: Cooktop, Dishwasher, Disposal, Exhaust Fan, Humidifier, Microwave, Stainless Steel Appliance(s)
- Laundry: Laundry Room, Main Level
Features
- Ceiling Fan(s), Custom Cabinets, Kitchen Island, Painted Cabinets, Pantry, Vaulted Ceiling(s), Walk-In Closet(s), Wet Bar
- Flooring: Carpet, Ceramic Tile, Wood
- Windows: Thermal Windows
- Basement: Finished,Walk-Out Access
- Number of fireplaces: 1
- Fireplace features: Gas, Great Room
Interior area
- Total structure area: 3,166
- Total interior livable area: 3,166 sqft
- Finished area above ground: 1,955
- Finished area below ground: 1,211
Property
Parking
- Total spaces: 3
- Parking features: Attached, Garage Faces Front
- Attached garage spaces: 3
Features
- Patio & porch: Covered, Patio
Lot
- Size: 0.36 Acres
- Features: City Lot, Cul-De-Sac
Details
- Parcel number: 999999
Construction
Type & style
- Home type: SingleFamily
- Architectural style: Craftsman
- Property subtype: Single Family Residence
Materials
- Frame, Stone Veneer, Stucco
- Roof: Composition
Condition
- Under Construction
- New construction: Yes
Details
- Builder model: Ashton
- Builder name: Hearthside homes
Utilities & green energy
- Sewer: Public Sewer
- Water: Public
Community & HOA
Community
- Security: Smoke Detector(s)
- Subdivision: Cadence
HOA
- Has HOA: Yes
- HOA fee: $600 annually
- HOA name: First Service Residential
Location
- Region: Kansas City
Financial & listing details
- Price per square foot: $226/sqft
- Annual tax amount: $10,900
- Date on market: 7/26/2025
- Listing terms: Cash,Conventional,FHA,VA Loan
- Ownership: Private
- Road surface type: Paved
About the community
PoolPlaygroundParkTrails
Find harmony in Cadence, a new home community nestled among the rolling hills of Kansas City's Northland. An abundance of amenities offers the perfect place to connect with family and neighbors, get in those steps with your four-legged friend, or simply relax and unwind just steps from your front door. At Cadence, choose from a wide selection of quality-built homes by the area's top builders and find the floor plan and design finishes best suited for your lifestyle. Cadence is located in the top-performing North Kansas City School District and allows for a quick commute to KCI Airport, downtown Kansas City, and a variety of entertainment and shopping destinations throughout the metro.
Source: Hunt Midwest

