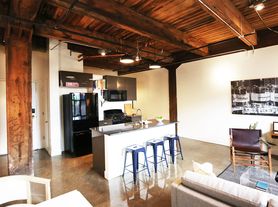Stunning Pilsen condo-quality new construction, available November 15th! 1675 sq of modern, spacious, and bright 3BD/2.5BA with 1 garage spot included. Unit features 11' ceilings, 9' doors, oversized floor to ceiling windows, central air and heat, custom lighting, vinyl luxury plank floors throughout, wide open kitchen/ living/ dining space, modern kitchen cabinets, quartz countertop, GE ss appliances, contemporary bathroom tiles and fixtures, vast number of closets and private balcony. 2nd bedroom with large full bath presenting free standing tub, shower, and double vanities. In unit full size site by site washer & dryer. Application fee applicable per adult applicant. Non-refundable move-in fee applicable per adult tenant. Non-refundable pet fee applicable per animal. 2 pets per unit under 30lbs allowed. Tenant pays heat/ cooking gas and electric. No security deposit. Minimum credit score requirement - 720 each applicant. The building is within close distance of Pink Line, great restaurants, convenience stores, art galleries, boutique shops, park and many more. Quick access to expressway, Medical District and UIC.
Condo for rent
$3,450/mo
1606 S Ashland Ave #401, Chicago, IL 60608
3beds
1,675sqft
Price may not include required fees and charges.
Condo
Available now
Cats, dogs OK
Central air
In unit laundry
1 Attached garage space parking
Natural gas
What's special
Private balconyQuartz countertopVast number of closetsModern kitchen cabinetsGe ss appliancesDouble vanitiesFree standing tub
- 14 days |
- -- |
- -- |
Travel times
Looking to buy when your lease ends?
Consider a first-time homebuyer savings account designed to grow your down payment with up to a 6% match & a competitive APY.
Facts & features
Interior
Bedrooms & bathrooms
- Bedrooms: 3
- Bathrooms: 3
- Full bathrooms: 2
- 1/2 bathrooms: 1
Heating
- Natural Gas
Cooling
- Central Air
Appliances
- Included: Dishwasher, Disposal, Dryer, Microwave, Range, Refrigerator, Washer
- Laundry: In Unit
Features
- Lobby
Interior area
- Total interior livable area: 1,675 sqft
Property
Parking
- Total spaces: 1
- Parking features: Attached, Garage, Covered
- Has attached garage: Yes
- Details: Contact manager
Features
- Exterior features: Attached, Balcony/Porch/Lanai, Drapes, Electricity not included in rent, Elevator(s), Garage, Gas not included in rent, Heating not included in rent, Heating: Gas, In Unit, Intercom, Lobby, No Disability Access, Parking included in rent, Scavenger included in rent, Snow Removal included in rent, Stainless Steel Appliance(s), Water included in rent
Details
- Other equipment: Intercom
Construction
Type & style
- Home type: Condo
- Property subtype: Condo
Condition
- Year built: 2023
Utilities & green energy
- Utilities for property: Water
Building
Management
- Pets allowed: Yes
Community & HOA
Location
- Region: Chicago
Financial & listing details
- Lease term: Contact For Details
Price history
| Date | Event | Price |
|---|---|---|
| 11/5/2025 | Listed for rent | $3,450$2/sqft |
Source: MRED as distributed by MLS GRID #12510808 | ||

