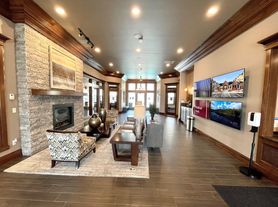Room details
-Brand new home that was just completed this year.
-Renting out 2 bedrooms with a shared bathroom.
-1 room has been claimed, looking for 1 more roommate.
-House is 4 bed 2 bath.
-Shared areas: living room, kitchen, yard, bathroom with 1 other person, and laundry room.
-Fenced off yard.
-7 minutes away from Central Washington University.
-7 minutes away from downtown area.
-6 minutes away from I-90 ramp.
-4 minutes away from Kittitas Valley Hospital.
I'm 28 years old and have an 8 year old pup who's well trained. I'm looking for current college students, nurses, or people similar in age. Reach out for more details or questions.
Additional $50 flat fee includes utilities: water, sewer, garbage, wifi, & electricity.
