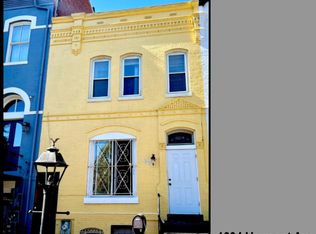Fantastic opportunity!! More than $230,000 below assessed value. Character & charm radiate from this expansive home which has been lovingly maintained by multiple generations of the same family/ original owners. This home has never before been for sale. With solid construction, a newer high end roof and updated double pane windows, this home is ready for your updates and fine tuning. Ideally located just three blocks to Logan Circle and only a few more blocks to Dupont Circle, this home has retained much of its original early century detailing and mill work. A stunning front to back view of the home greets you when you enter the vestibule. Grande open spaces and soaring ceilings compliment embassy size rooms adorned with large picture & transom windows. A half bath is conveniently located on the main level off of the banquet size dining room and a huge kitchen opens to an extra large private backyard with a patio which serves as a quiet oasis. A custom two story center stairwell with skylight leads to a sunlit 3rd level graced by a sweeping master suite with a large walk-in closet, two spacious secondary bedrooms and a large full bath. The lower level offers additional living space another full bath and its own entrance. This gem offers endless possibilities for the savvy renovator/homeowner. Its conveniently located in the heart of the trendy Logan Circle neighborhood with access to an amazing array of shops, retail, restaurants, parks, museums, Metro & more. A perfect place to live which provides an easy commute to anywhere including a direct single line Metro commute to Amazon HQ2
This property is off market, which means it's not currently listed for sale or rent on Zillow. This may be different from what's available on other websites or public sources.

