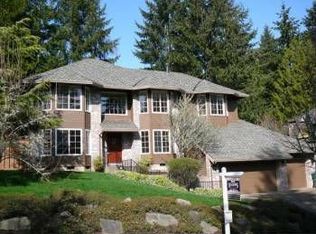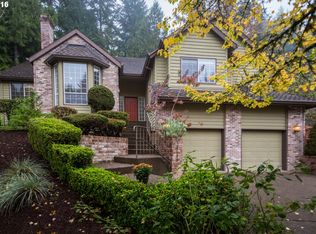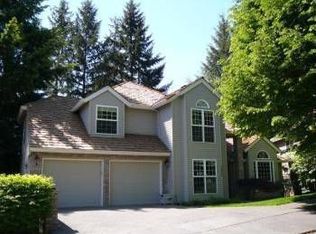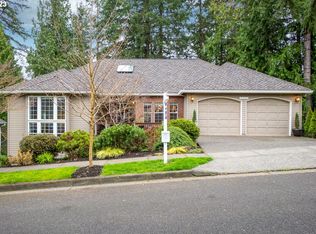PRICE REDUCED!!!Gorgeous and spacious light filled floor plan & wide spaces for entertaining. Gleaming 5yr old hardwood floors, brand new Trex deck(2018). Presidential roof, just a short walk to highly rated Nancy Ryles elementary and in the Mountainside high school.Located in a energetic & thriving neighborhood AND apart of the Murray Hill Pool, tennis courts and clubhouse. A must see!!
This property is off market, which means it's not currently listed for sale or rent on Zillow. This may be different from what's available on other websites or public sources.



