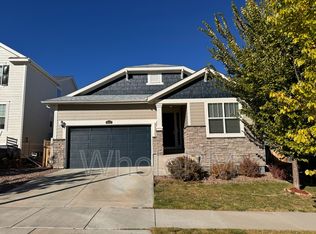Sold for $767,500 on 06/30/25
$767,500
16062 Red Bud Loop, Parker, CO 80134
5beds
4,419sqft
Single Family Residence
Built in 2018
8,886 Square Feet Lot
$768,000 Zestimate®
$174/sqft
$3,647 Estimated rent
Home value
$768,000
$730,000 - $806,000
$3,647/mo
Zestimate® history
Loading...
Owner options
Explore your selling options
What's special
New & Improved With Thoughtful Updates Throughout! * Sophisticated Two-Story Home In The Prestigious Dove Valley Neighborhood Backing To A Private Trail * Freshly Painted White Cabinetry Brightens The Gourmet Kitchen, Which Boasts An Expansive Granite Island Perfect For Entertaining, Complete With A Gas Range, Double Oven, Sleek Stainless Steel Appliances & A Generous Pantry * Stylish New Fixtures Add A Modern Touch To The Home’s Inviting Atmosphere * The Main Floor Features An Elegant Great Room Centered Around A Cozy Gas Fireplace * A Dedicated Dining Area Opens To A Covered Deck Overlooking A Tranquil Walking Path, Offering A Peaceful Retreat Right Outside Your Door + Hot Tub Included! * The Upper Level Offers A Versatile Loft Area Ideal For A Home Office, Reading Nook, Or Playroom * The Expansive Primary Suite Is Thoughtfully Positioned At The Back Of The Home For Privacy + A Luxurious Five-Piece Bathroom With A Large Soaking Tub & Walk-In Closet * Three Additional Spacious Bedrooms Share A Full Bathroom On The Upper Level * A Conveniently Located Laundry Room Completes The Upper Floor * Oversized 3-Car Garage For Ample Storage * Hot Tub Included! * Newer Roof Featuring Class 4 Impact-Resistant Shingles * Priced Below Recent Comps—A True Value In A Prime Location! * Unbeatable Access To E-470 For A Quick Commute To Denver Or DIA * Minutes To Restaurants, Shops & Retail + Award Winning Douglas County Schools * Don’t Miss This Exceptional Opportunity!
Zillow last checked: 8 hours ago
Listing updated: July 02, 2025 at 09:54am
Listed by:
Adisson Adair 303-557-8833 AdairAdisson@gmail.com,
Corcoran Perry & Co.
Bought with:
Vinh Lam, 100096285
Side, Inc.
Source: REcolorado,MLS#: 1801038
Facts & features
Interior
Bedrooms & bathrooms
- Bedrooms: 5
- Bathrooms: 3
- Full bathrooms: 2
- 1/2 bathrooms: 1
- Main level bathrooms: 1
- Main level bedrooms: 1
Primary bedroom
- Level: Upper
Bedroom
- Level: Main
Bedroom
- Level: Upper
Bedroom
- Level: Upper
Bedroom
- Level: Upper
Primary bathroom
- Level: Upper
Bathroom
- Level: Main
Bathroom
- Level: Upper
Dining room
- Level: Main
Great room
- Level: Main
Kitchen
- Level: Main
Laundry
- Level: Upper
Loft
- Level: Upper
Heating
- Forced Air, Natural Gas
Cooling
- Central Air
Appliances
- Included: Cooktop, Dishwasher, Double Oven, Dryer, Microwave, Refrigerator, Washer
- Laundry: In Unit
Features
- Ceiling Fan(s), Eat-in Kitchen, Five Piece Bath, Granite Counters, High Ceilings, Kitchen Island, Open Floorplan, Pantry, Primary Suite, Walk-In Closet(s)
- Flooring: Carpet, Tile, Vinyl
- Basement: Full,Interior Entry,Unfinished
- Number of fireplaces: 1
Interior area
- Total structure area: 4,419
- Total interior livable area: 4,419 sqft
- Finished area above ground: 2,985
- Finished area below ground: 0
Property
Parking
- Total spaces: 3
- Parking features: Garage - Attached
- Attached garage spaces: 3
Features
- Levels: Two
- Stories: 2
- Patio & porch: Covered, Deck, Front Porch
- Exterior features: Private Yard, Rain Gutters
- Has spa: Yes
- Spa features: Heated
- Fencing: Full
Lot
- Size: 8,886 sqft
- Features: Greenbelt, Landscaped, Sprinklers In Front, Sprinklers In Rear
Details
- Parcel number: R0496912
- Special conditions: Standard
Construction
Type & style
- Home type: SingleFamily
- Architectural style: Contemporary
- Property subtype: Single Family Residence
Materials
- Frame, Wood Siding
- Roof: Composition
Condition
- Year built: 2018
Utilities & green energy
- Sewer: Public Sewer
- Water: Public
- Utilities for property: Cable Available, Natural Gas Available, Natural Gas Connected
Community & neighborhood
Security
- Security features: Smoke Detector(s)
Location
- Region: Parker
- Subdivision: Dove Village
HOA & financial
HOA
- Has HOA: Yes
- HOA fee: $29 monthly
- Services included: Recycling, Road Maintenance, Trash
- Association name: Dove Village
- Association phone: 303-779-5710
- Second association name: Cottonwood Metropolitan District
- Second association phone: 303-400-9161
Other
Other facts
- Listing terms: Cash,Conventional,FHA,VA Loan
- Ownership: Individual
- Road surface type: Paved
Price history
| Date | Event | Price |
|---|---|---|
| 6/30/2025 | Sold | $767,500-1%$174/sqft |
Source: | ||
| 6/13/2025 | Pending sale | $775,000$175/sqft |
Source: | ||
| 6/9/2025 | Price change | $775,000-3.1%$175/sqft |
Source: | ||
| 5/23/2025 | Listed for sale | $799,900-1.6%$181/sqft |
Source: | ||
| 5/6/2025 | Listing removed | $812,500$184/sqft |
Source: | ||
Public tax history
| Year | Property taxes | Tax assessment |
|---|---|---|
| 2025 | $7,882 -6.6% | $50,940 -9.5% |
| 2024 | $8,443 +31.4% | $56,280 -1% |
| 2023 | $6,425 -4.2% | $56,820 +38.3% |
Find assessor info on the county website
Neighborhood: 80134
Nearby schools
GreatSchools rating
- 8/10Pine Lane Elementary SchoolGrades: PK-6Distance: 2.5 mi
- 4/10Sierra Middle SchoolGrades: 7-8Distance: 2 mi
- 8/10Chaparral High SchoolGrades: 9-12Distance: 1.3 mi
Schools provided by the listing agent
- Elementary: Pine Lane Prim/Inter
- Middle: Sierra
- High: Chaparral
- District: Douglas RE-1
Source: REcolorado. This data may not be complete. We recommend contacting the local school district to confirm school assignments for this home.
Get a cash offer in 3 minutes
Find out how much your home could sell for in as little as 3 minutes with a no-obligation cash offer.
Estimated market value
$768,000
Get a cash offer in 3 minutes
Find out how much your home could sell for in as little as 3 minutes with a no-obligation cash offer.
Estimated market value
$768,000
