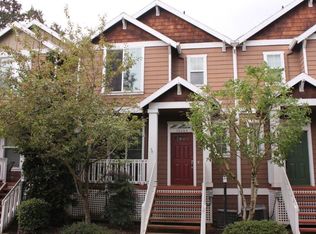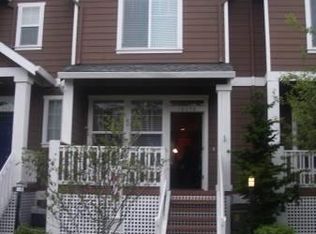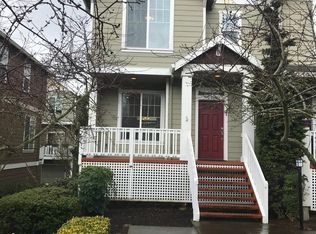Sold
$380,000
16064 SW Gage Ln, Beaverton, OR 97006
2beds
1,235sqft
Residential, Townhouse
Built in 2003
871.2 Square Feet Lot
$371,600 Zestimate®
$308/sqft
$2,224 Estimated rent
Home value
$371,600
$349,000 - $394,000
$2,224/mo
Zestimate® history
Loading...
Owner options
Explore your selling options
What's special
Light, bright meticulously kept end unit overlooking courtyard in this great convenient location! New air conditioner, newer hardwood floors on the main and newer fridge. 2 bedroom suites, each with walk-in closets and baths, lofty vaults. Enjoy the spring blossoms on your front porch overlooking the grassy common area, additional storage space in the rare extra-deep oversized garage. End unit gives great natural light. Close to Costco, Freddies, Nike, Max line and more. Past special assessment paid in full! Come see us this Saturday at the open house 11-3. Check out the slideshow as well!
Zillow last checked: 8 hours ago
Listing updated: November 08, 2025 at 09:00pm
Listed by:
Karolyn Wold 503-860-3664,
MORE Realty
Bought with:
Kevin Pena Aceves
eXp Realty, LLC
Source: RMLS (OR),MLS#: 739095464
Facts & features
Interior
Bedrooms & bathrooms
- Bedrooms: 2
- Bathrooms: 3
- Full bathrooms: 2
- Partial bathrooms: 1
- Main level bathrooms: 1
Primary bedroom
- Level: Upper
- Area: 154
- Dimensions: 14 x 11
Bedroom 2
- Level: Upper
- Area: 156
- Dimensions: 12 x 13
Kitchen
- Level: Main
Living room
- Features: Fireplace, Hardwood Floors, High Ceilings
- Level: Main
Heating
- Forced Air, Fireplace(s)
Cooling
- Central Air
Appliances
- Included: Dishwasher, Disposal, Free-Standing Range, Free-Standing Refrigerator, Microwave, Plumbed For Ice Maker, Washer/Dryer, Tank Water Heater
Features
- Ceiling Fan(s), High Ceilings, Sound System, Vaulted Ceiling(s), Kitchen Island, Tile
- Flooring: Hardwood, Wall to Wall Carpet
- Windows: Double Pane Windows, Vinyl Frames
- Basement: Partial,Storage Space
- Number of fireplaces: 1
- Fireplace features: Gas
Interior area
- Total structure area: 1,235
- Total interior livable area: 1,235 sqft
Property
Parking
- Total spaces: 2
- Parking features: On Street, Garage Door Opener, Attached, Extra Deep Garage, Oversized
- Attached garage spaces: 2
- Has uncovered spaces: Yes
Features
- Stories: 3
- Patio & porch: Deck, Porch
- Has view: Yes
- View description: Territorial
Lot
- Size: 871.20 sqft
- Features: Commons, SqFt 0K to 2999
Details
- Parcel number: R2122331
Construction
Type & style
- Home type: Townhouse
- Property subtype: Residential, Townhouse
- Attached to another structure: Yes
Materials
- Cement Siding
- Roof: Composition
Condition
- Approximately
- New construction: No
- Year built: 2003
Utilities & green energy
- Gas: Gas
- Sewer: Public Sewer
- Water: Public
Community & neighborhood
Location
- Region: Beaverton
- Subdivision: Merlo Station Townhomes
HOA & financial
HOA
- Has HOA: Yes
- HOA fee: $395 monthly
- Amenities included: Commons, Exterior Maintenance, Insurance, Management
Other
Other facts
- Listing terms: Cash,Conventional,FHA,VA Loan
- Road surface type: Paved
Price history
| Date | Event | Price |
|---|---|---|
| 4/30/2025 | Sold | $380,000+1.3%$308/sqft |
Source: | ||
| 3/24/2025 | Pending sale | $375,000$304/sqft |
Source: | ||
| 3/20/2025 | Listed for sale | $375,000+41.5%$304/sqft |
Source: | ||
| 8/16/2016 | Sold | $265,000+54.9%$215/sqft |
Source: | ||
| 9/24/2015 | Listing removed | $1,395$1/sqft |
Source: Real Property Management | ||
Public tax history
| Year | Property taxes | Tax assessment |
|---|---|---|
| 2024 | $4,644 +5.9% | $213,680 +3% |
| 2023 | $4,384 +4.5% | $207,460 +3% |
| 2022 | $4,196 +3.6% | $201,420 |
Find assessor info on the county website
Neighborhood: Five Oaks - Triple Creek
Nearby schools
GreatSchools rating
- 2/10Beaver Acres Elementary SchoolGrades: PK-5Distance: 0.7 mi
- 3/10Meadow Park Middle SchoolGrades: 6-8Distance: 1 mi
- 5/10Aloha High SchoolGrades: 9-12Distance: 2.2 mi
Schools provided by the listing agent
- Elementary: Beaver Acres
- Middle: Meadow Park
- High: Aloha
Source: RMLS (OR). This data may not be complete. We recommend contacting the local school district to confirm school assignments for this home.
Get a cash offer in 3 minutes
Find out how much your home could sell for in as little as 3 minutes with a no-obligation cash offer.
Estimated market value
$371,600
Get a cash offer in 3 minutes
Find out how much your home could sell for in as little as 3 minutes with a no-obligation cash offer.
Estimated market value
$371,600


