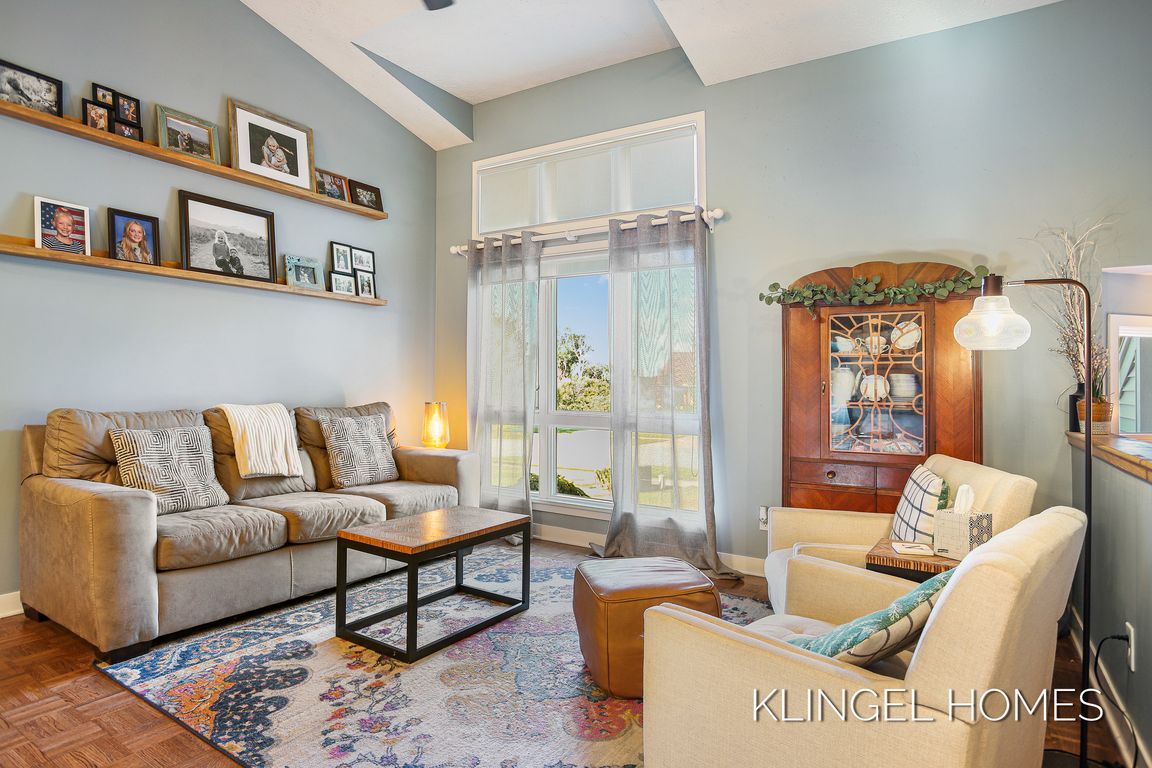
Active
$390,000
3beds
1,679sqft
16065 River Bend Dr, Spring Lake, MI 49456
3beds
1,679sqft
Single family residence
Built in 1995
8,276 sqft
2 Garage spaces
$232 price/sqft
$100 annually HOA fee
What's special
In-home office nookOverlooks the backyardCathedral ceilingsNeutral paint tonesAdditional cabinetryLarge walk-in closetDeck space
Welcome to 16065 River Bend Dr, Spring Lake! This home is located in the highly desirable neighborhood of River Run Estates just minutes from the Village of Spring Lake, bike paths, restaurants, shopping and more! Upon entering this home you are welcomed by cathedral ceilings, neutral paint tones and ample natural ...
- 38 days |
- 1,421 |
- 45 |
Source: MichRIC,MLS#: 25043936
Travel times
Living Room
Kitchen
Primary Bedroom
Bathroom
Backyard, Patio and Deck
Zillow last checked: 7 hours ago
Listing updated: 20 hours ago
Listed by:
Brian David Klingel 231-206-3513,
Coldwell Banker Woodland Schmidt Grand Haven 616-844-9000
Source: MichRIC,MLS#: 25043936
Facts & features
Interior
Bedrooms & bathrooms
- Bedrooms: 3
- Bathrooms: 2
- Full bathrooms: 2
- Main level bedrooms: 1
Primary bedroom
- Level: Main
- Area: 312
- Dimensions: 13.00 x 24.00
Bedroom 2
- Level: Lower
- Area: 100
- Dimensions: 10.00 x 10.00
Bedroom 3
- Level: Lower
- Area: 121
- Dimensions: 11.00 x 11.00
Primary bathroom
- Level: Main
- Area: 55
- Dimensions: 5.00 x 11.00
Bathroom 2
- Level: Lower
- Area: 50
- Dimensions: 5.00 x 10.00
Dining area
- Level: Main
- Area: 110
- Dimensions: 10.00 x 11.00
Family room
- Level: Lower
- Area: 252
- Dimensions: 14.00 x 18.00
Kitchen
- Level: Main
- Area: 120
- Dimensions: 10.00 x 12.00
Living room
- Level: Main
- Area: 204
- Dimensions: 17.00 x 12.00
Heating
- Forced Air
Cooling
- Central Air
Appliances
- Included: Dishwasher, Dryer, Microwave, Oven, Range, Refrigerator, Washer
- Laundry: Lower Level
Features
- Center Island, Eat-in Kitchen, Pantry
- Windows: Replacement
- Basement: Full
- Has fireplace: No
Interior area
- Total structure area: 882
- Total interior livable area: 1,679 sqft
- Finished area below ground: 0
Video & virtual tour
Property
Parking
- Total spaces: 2
- Parking features: Attached
- Garage spaces: 2
Features
- Stories: 2
- Waterfront features: River
Lot
- Size: 8,276.4 Square Feet
- Dimensions: 66 x 128
- Features: Ground Cover
Details
- Parcel number: 700323378016
Construction
Type & style
- Home type: SingleFamily
- Property subtype: Single Family Residence
Materials
- Vinyl Siding
- Roof: Composition
Condition
- New construction: No
- Year built: 1995
Utilities & green energy
- Sewer: Public Sewer
- Water: Public
Community & HOA
Community
- Subdivision: River Run
HOA
- Has HOA: Yes
- Services included: None
- HOA fee: $100 annually
Location
- Region: Spring Lake
Financial & listing details
- Price per square foot: $232/sqft
- Tax assessed value: $147,329
- Annual tax amount: $4,387
- Date on market: 8/28/2025
- Listing terms: Cash,FHA,VA Loan,Conventional