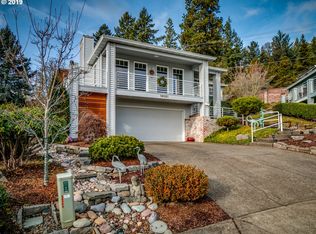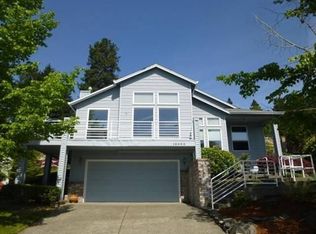Elegant one level in The Highlands. 55+ community. Quiet cul-de-sac setting. Beautiful granite island kitchen with stainless appliances, gas cooking and pantry. Formal living room with gas fireplace and a spacious formal dining area. Family room with sliding door to the big and beautiful entertainers deck. Master suite with walk-in closet. Lovely and tranquil back and side yards for gardening. Sparkling clean and cheerful home.
This property is off market, which means it's not currently listed for sale or rent on Zillow. This may be different from what's available on other websites or public sources.

