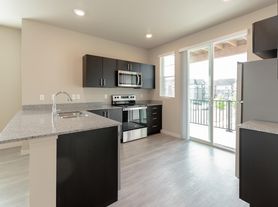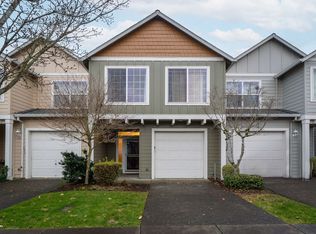Welcome to this meticulously maintained townhome in North Bethany that is only three years old! This move-in-ready home is better than new and packed with high end features. For Lease by the original owner, this classic floorpan offers modern comforts and thoughtful upgrades throughout. Featuring 2 bedrooms, 2.5 baths and a versatile ground-floor den/studio with a half bath. On the main level, enjoy a spacious open-concept layout with high ceilings, living room, dining area and island kitchen. Sleek quartz countertops are featured throughout the kitchen and both full bathrooms. All appliances are included along with an undermount water filtration system.The sliding glass door leads to a covered balcony. The upper level has two generous sized bedrooms, each with its' own ensuite bathroom. Upgrades include Window Coverings: Stylish Hunter Douglas Sonnette Cellular Roller Shades installed throughout the home for enhanced light control, insulation, and a modern aesthetic.Premium GE Energy Star Refrigerator: Sleek, fingerprint-resistant French door model featuring a hands-free auto-fill water dispenser combining energy efficiency with convenience. Professional Storage Solutions: Heavy-duty metal storage racks expertly installed to maximize organization and make the most of available space. Versatile Bonus Room: flexible space complete with a half bathroom ideal for a home office, gym, or creative studio.
Owner pays HOA and tenant pays all utilities. Fully furnished for an additional $400 per month.
Townhouse for rent
Accepts Zillow applications
$2,395/mo
16066 NW Frog Ln, Portland, OR 97229
2beds
1,350sqft
Price may not include required fees and charges.
Townhouse
Available Sat Oct 25 2025
Cats, small dogs OK
Central air
In unit laundry
Attached garage parking
Forced air, heat pump
What's special
Sleek quartz countertopsCovered balconyVersatile bonus roomProfessional storage solutionsFlexible spaceHigh ceilingsEnsuite bathroom
- 5 days |
- -- |
- -- |
The City of Portland requires a notice to applicants of the Portland Housing Bureau’s Statement of Applicant Rights. Additionally, Portland requires a notice to applicants relating to a Tenant’s right to request a Modification or Accommodation.
Travel times
Facts & features
Interior
Bedrooms & bathrooms
- Bedrooms: 2
- Bathrooms: 3
- Full bathrooms: 3
Heating
- Forced Air, Heat Pump
Cooling
- Central Air
Appliances
- Included: Dryer, Washer
- Laundry: In Unit
Features
- Windows: Window Coverings
Interior area
- Total interior livable area: 1,350 sqft
Property
Parking
- Parking features: Attached, Garage
- Has attached garage: Yes
- Details: Contact manager
Features
- Exterior features: Bicycle storage, Heating system: Forced Air, High End Appliances, No Utilities included in rent
Details
- Parcel number: 1N117BD02700
Construction
Type & style
- Home type: Townhouse
- Property subtype: Townhouse
Building
Management
- Pets allowed: Yes
Community & HOA
Location
- Region: Portland
Financial & listing details
- Lease term: 1 Year
Price history
| Date | Event | Price |
|---|---|---|
| 10/8/2025 | Price change | $2,395-7.9%$2/sqft |
Source: Zillow Rentals | ||
| 10/4/2025 | Listed for rent | $2,600$2/sqft |
Source: Zillow Rentals | ||
| 7/18/2022 | Sold | $442,475$328/sqft |
Source: | ||
| 6/15/2022 | Pending sale | $442,475$328/sqft |
Source: | ||
| 6/4/2022 | Price change | $442,475-4.1%$328/sqft |
Source: | ||

