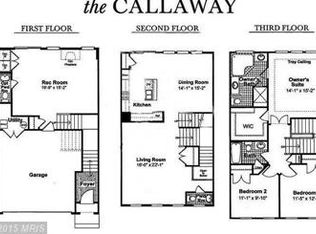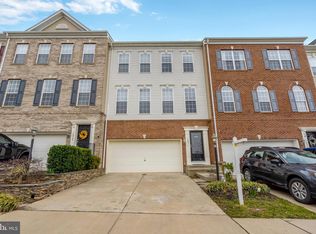Sold for $660,000 on 05/20/25
$660,000
16067 Pitner St, Haymarket, VA 20169
3beds
2,565sqft
Townhouse
Built in 2010
2,064 Square Feet Lot
$661,900 Zestimate®
$257/sqft
$3,212 Estimated rent
Home value
$661,900
$616,000 - $715,000
$3,212/mo
Zestimate® history
Loading...
Owner options
Explore your selling options
What's special
Welcome to your dream home in the heart of Haymarket, where serenity meets convenience. This stunning 3-level townhome backs to Leopoldo’s Preserve, offering 8 miles of wooded trails right outside your door, and a front view that stuns with wide open green space and the Bull Run Mountains in the distance. Upgrades? Already Done. Brand new hot water heater (2024) Brand new AC unit (2024) Maintenance-free 12x20 deck (2023) New fence with gate (2023) New kitchen appliances (2023) Fresh paint and carpet (2022) Smart layout, stylish finishes, and space to breathe. The open floor plan flows beautifully across all three levels, perfect for entertaining, relaxing, or working from home. Huge rooms, tons of storage, and a walkout lower level to your private, fenced backyard. Enjoy your morning coffee on a brand-new deck facing a quiet stretch of mature hardwoods, your own slice of peace just a mile from everything. Amenities That Raise the Bar: 2 community pools 4 tennis courts 8 pickleball courts Dog park Walk to downtown Haymarket 1 mile to Route 66 Minutes to shops, breweries, wineries & UVA Health at Heathcote Top-tier schools If you’re looking for nature, space, community, and unbeatable convenience—this is the one. 16067 Pitner Street isn’t just a house. It’s a lifestyle. And it’s waiting for you.
Zillow last checked: 8 hours ago
Listing updated: May 20, 2025 at 10:03am
Listed by:
Kelly Krolikowski 804-938-0222,
Pearson Smith Realty LLC
Bought with:
Ram Mishra, 0225229374
Spring Hill Real Estate, LLC.
Source: Bright MLS,MLS#: VAPW2092886
Facts & features
Interior
Bedrooms & bathrooms
- Bedrooms: 3
- Bathrooms: 4
- Full bathrooms: 2
- 1/2 bathrooms: 2
- Main level bathrooms: 1
Primary bedroom
- Features: Flooring - Carpet, Ceiling Fan(s), Walk-In Closet(s), Attached Bathroom
- Level: Upper
- Area: 280 Square Feet
- Dimensions: 14 x 20
Bedroom 1
- Features: Flooring - Carpet, Ceiling Fan(s)
- Level: Upper
- Area: 144 Square Feet
- Dimensions: 12 x 12
Bedroom 2
- Features: Flooring - Carpet, Ceiling Fan(s)
- Level: Upper
- Area: 132 Square Feet
- Dimensions: 11 x 12
Primary bathroom
- Features: Soaking Tub, Flooring - Tile/Brick, Double Sink
- Level: Upper
- Area: 96 Square Feet
- Dimensions: 8 x 12
Bathroom 1
- Features: Bathroom - Tub Shower, Flooring - Tile/Brick
- Level: Upper
- Area: 40 Square Feet
- Dimensions: 8 x 5
Dining room
- Features: Chair Rail, Crown Molding, Flooring - Carpet, Living/Dining Room Combo
- Level: Main
- Area: 552 Square Feet
- Dimensions: 23 x 24
Family room
- Features: Flooring - HardWood
- Level: Main
- Area: 273 Square Feet
- Dimensions: 13 x 21
Half bath
- Features: Flooring - HardWood
- Level: Main
- Area: 36 Square Feet
- Dimensions: 6 x 6
Half bath
- Features: Flooring - Tile/Brick
- Level: Lower
- Area: 24 Square Feet
- Dimensions: 3 x 8
Kitchen
- Features: Breakfast Bar, Breakfast Nook, Countertop(s) - Solid Surface, Flooring - HardWood, Kitchen - Gas Cooking, Pantry
- Level: Main
- Area: 210 Square Feet
- Dimensions: 10 x 21
Laundry
- Features: Flooring - Vinyl
- Level: Upper
- Area: 40 Square Feet
- Dimensions: 8 x 5
Living room
- Features: Crown Molding, Flooring - Carpet, Living/Dining Room Combo
- Level: Main
- Area: 552 Square Feet
- Dimensions: 23 x 24
Recreation room
- Features: Basement - Finished, Flooring - Carpet
- Level: Lower
- Area: 506 Square Feet
- Dimensions: 23 x 22
Heating
- Forced Air, Natural Gas
Cooling
- Ceiling Fan(s), Central Air, Electric
Appliances
- Included: Refrigerator, Ice Maker, Microwave, Dishwasher, Disposal, Dryer, Exhaust Fan, Oven/Range - Gas, Cooktop, Washer, Water Heater, Gas Water Heater
- Laundry: Upper Level, Laundry Room
Features
- Breakfast Area, Ceiling Fan(s), Chair Railings, Crown Molding, Dining Area, Family Room Off Kitchen, Open Floorplan, Kitchen Island, Kitchen - Table Space, Pantry, Primary Bath(s), Recessed Lighting, Soaking Tub, Bathroom - Tub Shower, Walk-In Closet(s), High Ceilings
- Flooring: Carpet, Hardwood, Ceramic Tile, Wood
- Doors: French Doors
- Windows: Transom, Double Pane Windows, Screens
- Basement: Garage Access,Finished,Heated,Interior Entry,Exterior Entry,Rear Entrance,Walk-Out Access,Connecting Stairway,Full,Improved
- Has fireplace: No
Interior area
- Total structure area: 3,168
- Total interior livable area: 2,565 sqft
- Finished area above ground: 2,112
- Finished area below ground: 453
Property
Parking
- Total spaces: 2
- Parking features: Garage Faces Front, Garage Door Opener, Inside Entrance, Private, Concrete, Attached, Driveway
- Attached garage spaces: 2
- Has uncovered spaces: Yes
Accessibility
- Accessibility features: None
Features
- Levels: Three
- Stories: 3
- Patio & porch: Deck
- Exterior features: Sidewalks
- Pool features: Community
- Has view: Yes
- View description: Trees/Woods
Lot
- Size: 2,064 sqft
- Features: Backs to Trees, Level, Rear Yard
Details
- Additional structures: Above Grade, Below Grade
- Parcel number: 7297086660
- Zoning: R6
- Special conditions: Standard
Construction
Type & style
- Home type: Townhouse
- Architectural style: Traditional
- Property subtype: Townhouse
Materials
- Combination
- Foundation: Slab
- Roof: Shingle,Composition
Condition
- New construction: No
- Year built: 2010
Details
- Builder model: Callaway
- Builder name: MI Homes
Utilities & green energy
- Sewer: Public Sewer
- Water: Public
- Utilities for property: Natural Gas Available, Cable Available, Electricity Available, Phone Available
Community & neighborhood
Security
- Security features: Main Entrance Lock, Smoke Detector(s)
Location
- Region: Haymarket
- Subdivision: South Market
HOA & financial
HOA
- Has HOA: Yes
- HOA fee: $131 monthly
- Amenities included: Common Grounds, Pool, Basketball Court, Jogging Path, Picnic Area, Tennis Court(s), Tot Lots/Playground, Volleyball Courts
- Services included: Common Area Maintenance, Pool(s), Road Maintenance, Snow Removal, Trash
- Association name: VILLAGES OF PIEDMONT
Other
Other facts
- Listing agreement: Exclusive Right To Sell
- Ownership: Fee Simple
Price history
| Date | Event | Price |
|---|---|---|
| 5/20/2025 | Sold | $660,000+2.3%$257/sqft |
Source: | ||
| 5/4/2025 | Contingent | $644,900$251/sqft |
Source: | ||
| 5/1/2025 | Listed for sale | $644,900+15.2%$251/sqft |
Source: | ||
| 5/17/2023 | Sold | $560,000$218/sqft |
Source: | ||
| 4/18/2023 | Pending sale | $560,000$218/sqft |
Source: | ||
Public tax history
| Year | Property taxes | Tax assessment |
|---|---|---|
| 2025 | $5,979 +5.5% | $609,800 +7% |
| 2024 | $5,667 +3% | $569,800 +7.7% |
| 2023 | $5,503 -1.2% | $528,900 +7% |
Find assessor info on the county website
Neighborhood: 20169
Nearby schools
GreatSchools rating
- 8/10Haymarket Elementary SchoolGrades: PK-5Distance: 0.8 mi
- 6/10Ronald Wilson Reagan Middle SchoolGrades: 6-8Distance: 2.5 mi
- NAPace WestGrades: Distance: 2.6 mi
Schools provided by the listing agent
- Elementary: Haymarket
- Middle: Ronald Wilson Regan
- High: Battlefield
- District: Prince William County Public Schools
Source: Bright MLS. This data may not be complete. We recommend contacting the local school district to confirm school assignments for this home.
Get a cash offer in 3 minutes
Find out how much your home could sell for in as little as 3 minutes with a no-obligation cash offer.
Estimated market value
$661,900
Get a cash offer in 3 minutes
Find out how much your home could sell for in as little as 3 minutes with a no-obligation cash offer.
Estimated market value
$661,900

