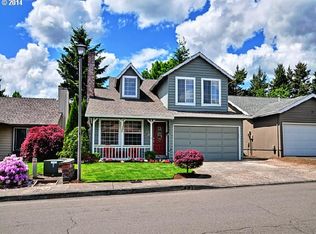Sold
$475,000
16069 SW 104th Ave, Tigard, OR 97224
3beds
1,088sqft
Residential, Single Family Residence
Built in 1988
4,356 Square Feet Lot
$474,300 Zestimate®
$437/sqft
$2,489 Estimated rent
Home value
$474,300
$451,000 - $498,000
$2,489/mo
Zestimate® history
Loading...
Owner options
Explore your selling options
What's special
Welcome to this beautifully updated one-level home nestled in the heart of this desirable Tigard neighborhood. Ideally located just moments from shops, Cook Park, top-rated schools, major highways, and scenic walking trails along the Tualatin River, this home offers both comfort and convenience.Step inside to soaring vaulted ceilings and stunning bamboo floors that flow throughout the main living spaces. The cozy living room features a wood-burning fireplace and a bay window with built-in seating—perfect for curling up with a book or enjoying your morning coffee.The updated kitchen features beautiful butcher block countertops, newer appliances, and a charming dining nook that adds to the home’s inviting atmosphere. Peace of mind comes easy with a newer roof and gutters (2023), newer windows and doors, and a new furnace (2023).Step outside to your private, fenced backyard with a patio ideal for relaxing, entertaining, or BBQs. This move-in ready gem combines thoughtful updates with timeless charm— Don't miss your chance to call it home!
Zillow last checked: 8 hours ago
Listing updated: November 14, 2025 at 01:20pm
Listed by:
Chaley McVay 360-241-5056,
Redfin
Bought with:
Liza Davis, 201214483
Keller Williams Sunset Corridor
Source: RMLS (OR),MLS#: 132995817
Facts & features
Interior
Bedrooms & bathrooms
- Bedrooms: 3
- Bathrooms: 2
- Full bathrooms: 2
- Main level bathrooms: 2
Primary bedroom
- Features: Bathroom, Shower, Walkin Closet
- Level: Main
- Area: 143
- Dimensions: 13 x 11
Bedroom 2
- Level: Main
- Area: 99
- Dimensions: 9 x 11
Bedroom 3
- Level: Main
- Area: 110
- Dimensions: 10 x 11
Kitchen
- Features: Vaulted Ceiling
- Level: Main
- Area: 228
- Width: 19
Living room
- Features: Bay Window, Fireplace, Vaulted Ceiling
- Level: Main
- Area: 204
- Dimensions: 17 x 12
Heating
- Forced Air 95 Plus, Fireplace(s)
Cooling
- Central Air
Appliances
- Included: Dishwasher, Free-Standing Range, Free-Standing Refrigerator, Microwave, Washer/Dryer, Gas Water Heater
- Laundry: Laundry Room
Features
- Vaulted Ceiling(s), Bathroom, Shower, Walk-In Closet(s)
- Flooring: Bamboo, Wood
- Windows: Double Pane Windows, Vinyl Frames, Bay Window(s)
- Basement: Crawl Space
- Number of fireplaces: 1
- Fireplace features: Wood Burning
Interior area
- Total structure area: 1,088
- Total interior livable area: 1,088 sqft
Property
Parking
- Total spaces: 2
- Parking features: Driveway, On Street, Attached
- Attached garage spaces: 2
- Has uncovered spaces: Yes
Features
- Levels: One
- Stories: 1
- Patio & porch: Patio, Porch
- Exterior features: Yard
- Fencing: Fenced
- Has view: Yes
- View description: Territorial
Lot
- Size: 4,356 sqft
- Features: Level, Sprinkler, SqFt 3000 to 4999
Details
- Additional structures: ToolShed
- Parcel number: R1471598
Construction
Type & style
- Home type: SingleFamily
- Architectural style: Ranch
- Property subtype: Residential, Single Family Residence
Materials
- T111 Siding
- Foundation: Concrete Perimeter
- Roof: Composition
Condition
- Updated/Remodeled
- New construction: No
- Year built: 1988
Utilities & green energy
- Gas: Gas
- Sewer: Public Sewer
- Water: Public
Community & neighborhood
Security
- Security features: Fire Sprinkler System
Location
- Region: Tigard
Other
Other facts
- Listing terms: Cash,Conventional,FHA,VA Loan
- Road surface type: Paved
Price history
| Date | Event | Price |
|---|---|---|
| 11/5/2025 | Sold | $475,000$437/sqft |
Source: | ||
| 10/19/2025 | Pending sale | $475,000$437/sqft |
Source: | ||
| 10/16/2025 | Listed for sale | $475,000+107.4%$437/sqft |
Source: | ||
| 4/23/2009 | Sold | $229,000-6.1%$210/sqft |
Source: Public Record | ||
| 3/7/2008 | Sold | $244,000+13.5%$224/sqft |
Source: Public Record | ||
Public tax history
| Year | Property taxes | Tax assessment |
|---|---|---|
| 2024 | $4,079 +2.8% | $232,260 +3% |
| 2023 | $3,969 +3% | $225,500 +3% |
| 2022 | $3,855 +2.6% | $218,940 |
Find assessor info on the county website
Neighborhood: Cook Park
Nearby schools
GreatSchools rating
- 5/10James Templeton Elementary SchoolGrades: PK-5Distance: 0.8 mi
- 5/10Twality Middle SchoolGrades: 6-8Distance: 0.9 mi
- 4/10Tigard High SchoolGrades: 9-12Distance: 0.8 mi
Schools provided by the listing agent
- Elementary: Templeton
- Middle: Twality
- High: Tigard
Source: RMLS (OR). This data may not be complete. We recommend contacting the local school district to confirm school assignments for this home.
Get a cash offer in 3 minutes
Find out how much your home could sell for in as little as 3 minutes with a no-obligation cash offer.
Estimated market value
$474,300
Get a cash offer in 3 minutes
Find out how much your home could sell for in as little as 3 minutes with a no-obligation cash offer.
Estimated market value
$474,300
