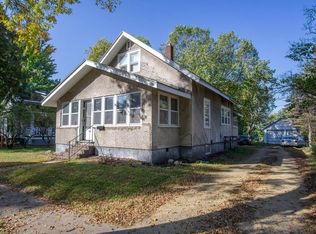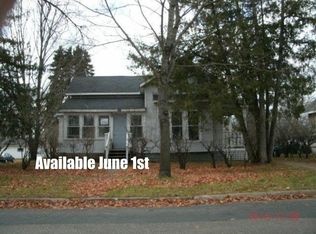Closed
$190,000
1607 7th Street, Menomonie, WI 54751
4beds
1,272sqft
Single Family Residence
Built in 1940
-- sqft lot
$199,900 Zestimate®
$149/sqft
$1,483 Estimated rent
Home value
$199,900
Estimated sales range
Not available
$1,483/mo
Zestimate® history
Loading...
Owner options
Explore your selling options
What's special
Check out this cute home very close to the University. The property has beautiful new vinyl siding and a fairly new roof. 3 bedrooms and 2 bathrooms but the buyer could make on of the living areas into a 4th bedroom. 2 blocks from shopping and only 3 blocks from the University. 2 Car detached garage, lost of shade trees and a super cute covered front porch. Please call today to get your appointment to see this property.
Zillow last checked: 8 hours ago
Listing updated: August 05, 2025 at 02:49am
Listed by:
Stacy Sommers 715-883-4100,
Realtypath Wisconsin
Bought with:
Jessica Skovbroten
Source: WIREX MLS,MLS#: 1585458 Originating MLS: REALTORS Association of Northwestern WI
Originating MLS: REALTORS Association of Northwestern WI
Facts & features
Interior
Bedrooms & bathrooms
- Bedrooms: 4
- Bathrooms: 2
- Full bathrooms: 2
- Main level bedrooms: 1
Primary bedroom
- Level: Upper
- Area: 96
- Dimensions: 12 x 8
Bedroom 2
- Level: Upper
- Area: 180
- Dimensions: 15 x 12
Bedroom 3
- Level: Main
- Area: 144
- Dimensions: 12 x 12
Living room
- Level: Main
- Area: 169
- Dimensions: 13 x 13
Heating
- Natural Gas, Forced Air
Cooling
- Central Air
Appliances
- Included: Dryer, Range/Oven, Refrigerator, Washer
Features
- Basement: Full,Partially Finished,Block
Interior area
- Total structure area: 1,272
- Total interior livable area: 1,272 sqft
- Finished area above ground: 1,054
- Finished area below ground: 218
Property
Parking
- Total spaces: 2
- Parking features: 2 Car, Detached
- Garage spaces: 2
Features
- Levels: One and One Half
- Stories: 1
- Patio & porch: Enclosed Porch
Lot
- Dimensions: 66 x 132 x
Details
- Parcel number: 251128708000
- Zoning: Residential
Construction
Type & style
- Home type: SingleFamily
- Property subtype: Single Family Residence
Materials
- Stucco, Vinyl Siding
Condition
- 21+ Years
- New construction: No
- Year built: 1940
Utilities & green energy
- Electric: Circuit Breakers
- Sewer: Public Sewer
- Water: Public
Community & neighborhood
Location
- Region: Menomonie
- Municipality: Menomonie
Price history
| Date | Event | Price |
|---|---|---|
| 12/13/2024 | Sold | $190,000-4.5%$149/sqft |
Source: | ||
| 11/13/2024 | Contingent | $199,000$156/sqft |
Source: | ||
| 11/11/2024 | Price change | $199,000-2.5%$156/sqft |
Source: | ||
| 10/28/2024 | Price change | $204,000-2.4%$160/sqft |
Source: | ||
| 10/17/2024 | Price change | $209,000-2.3%$164/sqft |
Source: | ||
Public tax history
| Year | Property taxes | Tax assessment |
|---|---|---|
| 2024 | $2,626 +4.1% | $131,200 |
| 2023 | $2,521 +4.8% | $131,200 |
| 2022 | $2,406 -4.7% | $131,200 |
Find assessor info on the county website
Neighborhood: 54751
Nearby schools
GreatSchools rating
- 6/10River Heights Elementary SchoolGrades: PK-5Distance: 0.8 mi
- 6/10Menomonie Middle SchoolGrades: 6-8Distance: 1.2 mi
- 3/10Menomonie High SchoolGrades: 9-12Distance: 0.8 mi
Schools provided by the listing agent
- District: Menomonie
Source: WIREX MLS. This data may not be complete. We recommend contacting the local school district to confirm school assignments for this home.

Get pre-qualified for a loan
At Zillow Home Loans, we can pre-qualify you in as little as 5 minutes with no impact to your credit score.An equal housing lender. NMLS #10287.

