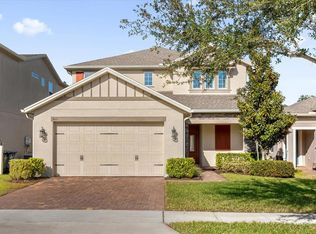Sold for $516,500 on 09/30/24
$516,500
1607 Amber Leaf Cir, Ocoee, FL 34761
3beds
2,313sqft
Single Family Residence
Built in 2017
7,123 Square Feet Lot
$500,100 Zestimate®
$223/sqft
$3,151 Estimated rent
Home value
$500,100
$455,000 - $550,000
$3,151/mo
Zestimate® history
Loading...
Owner options
Explore your selling options
What's special
Get ready to meet your match in Arden Park North—a home so fabulous, even your Pinterest boards will get jealous! This stunning 3-bedroom, 2.5-bathroom residence offers an open and airy floor plan bathed in natural light. The gourmet kitchen is perfect for entertaining, flowing seamlessly into the living and dining areas. Upstairs, you'll find a cozy loft and all the bedrooms, including an elegant master suite featuring custom forestry wallpaper and a spa-like ensuite bath with a double vanity, soaking tub, and separate shower. Say goodbye to laundry day struggles with a conveniently located upstairs laundry room. Step outside to a spacious fenced yard, ideal for outdoor gatherings, or take a stroll on the nearby walking path that leads directly to the West Orange Trail. Enjoy resort-style living with access to a sparkling pool and picnic area, fitness center, and a chic clubhouse—all while catching some of the best sunsets in town! Plus, you're just a 7.5-mile bike ride from downtown Winter Garden's vibrant Plant Street and minutes from the exciting Ocoee Village Center development. Easy access to the 429 highway makes commuting a breeze. This home has it all—don’t miss out!
Zillow last checked: 8 hours ago
Listing updated: October 03, 2024 at 02:43pm
Listing Provided by:
Ryan Hoppe 321-247-1098,
ZEAL REALTY 407-789-2051
Bought with:
Ryan Hoppe, 3363489
ZEAL REALTY
Source: Stellar MLS,MLS#: O6235303 Originating MLS: Orlando Regional
Originating MLS: Orlando Regional

Facts & features
Interior
Bedrooms & bathrooms
- Bedrooms: 3
- Bathrooms: 3
- Full bathrooms: 2
- 1/2 bathrooms: 1
Primary bedroom
- Features: Walk-In Closet(s)
- Level: Second
- Dimensions: 13x15
Bedroom 1
- Features: Built-in Closet
- Level: Second
- Dimensions: 10x12
Bedroom 2
- Features: Walk-In Closet(s)
- Level: Second
- Dimensions: 10x13
Dining room
- Level: First
- Dimensions: 19x10
Kitchen
- Level: First
- Dimensions: 13x10
Living room
- Level: First
- Dimensions: 19x13
Loft
- Level: Second
- Dimensions: 13x22
Heating
- Central
Cooling
- Central Air
Appliances
- Included: Dishwasher, Disposal, Dryer, Microwave, Range, Refrigerator, Tankless Water Heater, Washer
- Laundry: Laundry Room, Upper Level
Features
- Ceiling Fan(s), Open Floorplan, PrimaryBedroom Upstairs, Walk-In Closet(s)
- Flooring: Tile, Vinyl
- Doors: Sliding Doors
- Windows: Blinds, Window Treatments
- Has fireplace: No
Interior area
- Total structure area: 3,211
- Total interior livable area: 2,313 sqft
Property
Parking
- Total spaces: 2
- Parking features: Garage - Attached
- Attached garage spaces: 2
Features
- Levels: Two
- Stories: 2
- Exterior features: Rain Gutters, Sidewalk, Sprinkler Metered
- Fencing: Vinyl
Lot
- Size: 7,123 sqft
- Features: Conservation Area, Corner Lot
Details
- Parcel number: 042228015500230
- Zoning: PUD-LD
- Special conditions: None
Construction
Type & style
- Home type: SingleFamily
- Property subtype: Single Family Residence
Materials
- Block
- Foundation: Slab
- Roof: Shingle
Condition
- New construction: No
- Year built: 2017
Utilities & green energy
- Sewer: Public Sewer
- Water: Public
- Utilities for property: Cable Connected, Electricity Connected, Fiber Optics, Natural Gas Connected, Sewer Connected, Sprinkler Recycled, Street Lights, Water Connected
Community & neighborhood
Location
- Region: Ocoee
- Subdivision: ARDEN PARK NORTH PH 2A
HOA & financial
HOA
- Has HOA: Yes
- HOA fee: $175 monthly
- Association name: Artemis Lifestyles
- Association phone: 407-705-2190
Other fees
- Pet fee: $0 monthly
Other financial information
- Total actual rent: 0
Other
Other facts
- Ownership: Fee Simple
- Road surface type: Paved, Asphalt
Price history
| Date | Event | Price |
|---|---|---|
| 9/30/2024 | Sold | $516,500-2.5%$223/sqft |
Source: | ||
| 9/6/2024 | Pending sale | $530,000$229/sqft |
Source: | ||
| 8/22/2024 | Listed for sale | $530,000+85.7%$229/sqft |
Source: | ||
| 1/23/2018 | Sold | $285,391$123/sqft |
Source: Public Record | ||
Public tax history
| Year | Property taxes | Tax assessment |
|---|---|---|
| 2024 | $3,777 +3.4% | $235,533 +3% |
| 2023 | $3,652 +3.3% | $228,673 +3% |
| 2022 | $3,535 +1.1% | $222,013 +3% |
Find assessor info on the county website
Neighborhood: 34761
Nearby schools
GreatSchools rating
- 7/10Prairie Lake ElementaryGrades: PK-5Distance: 1.2 mi
- 5/10Ocoee Middle SchoolGrades: 6-8Distance: 3.2 mi
- 3/10Ocoee High SchoolGrades: 9-12Distance: 2.3 mi
Schools provided by the listing agent
- Elementary: Prairie Lake Elementary
- Middle: Ocoee Middle
- High: Ocoee High
Source: Stellar MLS. This data may not be complete. We recommend contacting the local school district to confirm school assignments for this home.
Get a cash offer in 3 minutes
Find out how much your home could sell for in as little as 3 minutes with a no-obligation cash offer.
Estimated market value
$500,100
Get a cash offer in 3 minutes
Find out how much your home could sell for in as little as 3 minutes with a no-obligation cash offer.
Estimated market value
$500,100
