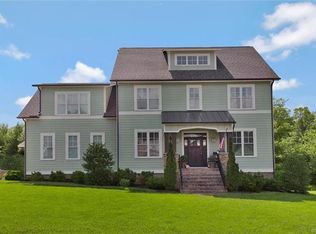Sold for $1,085,000 on 10/29/25
$1,085,000
1607 Bedwyn Ln, Midlothian, VA 23112
4beds
4,120sqft
Single Family Residence
Built in 2008
0.42 Acres Lot
$1,088,900 Zestimate®
$263/sqft
$3,715 Estimated rent
Home value
$1,088,900
$1.02M - $1.15M
$3,715/mo
Zestimate® history
Loading...
Owner options
Explore your selling options
What's special
Discover this one-of-a-kind residence in the highly sought-after Hallsley neighborhood — where timeless Richmond charm meets modern luxury. The outdoor living spaces are truly exceptional, featuring an expansive brick paver patio, a striking outdoor fireplace, two covered entertaining areas, and a fenced yard designed for gatherings both large and small. Inside, soaring 10-foot ceilings and 8-foot doors on both levels create an airy elegance. The gourmet kitchen boasts granite countertops and hardwood floors, seamlessly flowing into the family room with its custom built-in bookshelves. The spacious first-floor primary suite offers both comfort and privacy. Upstairs, hardwood floors extend through the hallway and flex space, leading to three bedrooms — two connected by a Jack-and-Jill bath, plus a private ensuite guest room. One of the home’s most enchanting features is the third-floor cupola: a light-filled retreat with built-in shelves, perfect for reading or quiet reflection. Additional highlights include full-yard irrigation with a companion meter and a generous garage with ample room for both vehicles and storage. This home is a rare blend of character, sophistication, and modern convenience — a truly special opportunity in Hallsley.
Zillow last checked: 8 hours ago
Listing updated: November 25, 2025 at 01:32pm
Listed by:
Charlie Bickel membership@therealbrokerage.com,
Real Broker LLC
Bought with:
Pam Miller, 0225084174
NextHome Advantage
Source: CVRMLS,MLS#: 2526959 Originating MLS: Central Virginia Regional MLS
Originating MLS: Central Virginia Regional MLS
Facts & features
Interior
Bedrooms & bathrooms
- Bedrooms: 4
- Bathrooms: 4
- Full bathrooms: 3
- 1/2 bathrooms: 1
Primary bedroom
- Level: First
- Dimensions: 19.0 x 14.0
Bedroom 2
- Level: Second
- Dimensions: 12.0 x 13.0
Bedroom 3
- Level: Second
- Dimensions: 15.0 x 15.0
Bedroom 4
- Level: Second
- Dimensions: 14.0 x 15.0
Additional room
- Level: Third
- Dimensions: 15.0 x 10.0
Dining room
- Level: First
- Dimensions: 13.0 x 16.0
Family room
- Level: First
- Dimensions: 15.0 x 10.0
Other
- Description: Tub & Shower
- Level: First
Other
- Description: Tub & Shower
- Level: Second
Half bath
- Level: First
Kitchen
- Level: First
- Dimensions: 15.0 x 10.0
Laundry
- Level: First
- Dimensions: 0 x 0
Office
- Level: First
- Dimensions: 12.0 x 13.0
Recreation
- Level: Second
- Dimensions: 12.0 x 12.0
Sitting room
- Level: First
- Dimensions: 9.0 x 16.0
Heating
- Electric, Propane, Zoned
Cooling
- Central Air, Zoned
Appliances
- Included: Dishwasher, Gas Cooking, Disposal, Microwave, Refrigerator, Tankless Water Heater
Features
- Butler's Pantry, Breakfast Area, Separate/Formal Dining Room, Granite Counters, High Ceilings, Kitchen Island, Main Level Primary, Recessed Lighting
- Flooring: Ceramic Tile, Partially Carpeted, Wood
- Has basement: No
- Attic: Walk-up
- Number of fireplaces: 1
- Fireplace features: Gas
Interior area
- Total interior livable area: 4,120 sqft
- Finished area above ground: 4,120
- Finished area below ground: 0
Property
Parking
- Total spaces: 2
- Parking features: Garage Door Opener, Garage Faces Rear, Garage Faces Side
- Garage spaces: 2
Features
- Levels: Two and One Half
- Stories: 2
- Patio & porch: Rear Porch, Front Porch
- Pool features: None, Community
- Fencing: Back Yard,Fenced
Lot
- Size: 0.42 Acres
- Features: Corner Lot
Details
- Parcel number: 713699835000000
- Zoning description: R15
Construction
Type & style
- Home type: SingleFamily
- Architectural style: Craftsman
- Property subtype: Single Family Residence
Materials
- Drywall, Frame, HardiPlank Type
- Roof: Composition
Condition
- Resale
- New construction: No
- Year built: 2008
Utilities & green energy
- Sewer: Public Sewer
- Water: Public
Community & neighborhood
Community
- Community features: Common Grounds/Area, Clubhouse, Home Owners Association, Lake, Playground, Park, Pond, Pool, Tennis Court(s), Trails/Paths
Location
- Region: Midlothian
- Subdivision: Hallsley
HOA & financial
HOA
- Has HOA: Yes
- HOA fee: $375 quarterly
- Services included: Clubhouse, Common Areas, Pool(s), Snow Removal, Trash
Other
Other facts
- Ownership: Individuals
- Ownership type: Sole Proprietor
Price history
| Date | Event | Price |
|---|---|---|
| 10/29/2025 | Sold | $1,085,000+3.3%$263/sqft |
Source: | ||
| 10/3/2025 | Pending sale | $1,050,000$255/sqft |
Source: | ||
| 9/30/2025 | Listing removed | $1,050,000$255/sqft |
Source: | ||
| 9/28/2025 | Pending sale | $1,050,000$255/sqft |
Source: | ||
| 9/24/2025 | Price change | $1,050,000+2.4%$255/sqft |
Source: | ||
Public tax history
| Year | Property taxes | Tax assessment |
|---|---|---|
| 2025 | $8,314 +1.3% | $934,100 +2.5% |
| 2024 | $8,205 +15.1% | $911,700 +16.4% |
| 2023 | $7,129 +0.6% | $783,400 +1.7% |
Find assessor info on the county website
Neighborhood: 23112
Nearby schools
GreatSchools rating
- 7/10Old Hundred ElementaryGrades: PK-5Distance: 0.5 mi
- 7/10Midlothian Middle SchoolGrades: 6-8Distance: 3.4 mi
- 9/10Midlothian High SchoolGrades: 9-12Distance: 2.6 mi
Schools provided by the listing agent
- Elementary: Old Hundred
- Middle: Midlothian
- High: Midlothian
Source: CVRMLS. This data may not be complete. We recommend contacting the local school district to confirm school assignments for this home.
Get a cash offer in 3 minutes
Find out how much your home could sell for in as little as 3 minutes with a no-obligation cash offer.
Estimated market value
$1,088,900
Get a cash offer in 3 minutes
Find out how much your home could sell for in as little as 3 minutes with a no-obligation cash offer.
Estimated market value
$1,088,900

