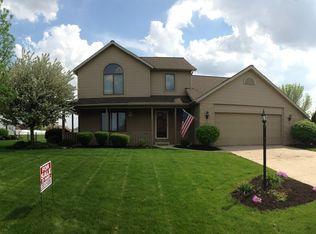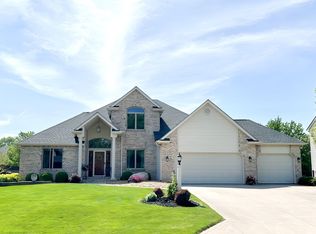Closed
$398,500
1607 Brook Ct, Ossian, IN 46777
3beds
2,749sqft
Single Family Residence
Built in 2000
0.36 Acres Lot
$424,900 Zestimate®
$--/sqft
$2,326 Estimated rent
Home value
$424,900
$404,000 - $446,000
$2,326/mo
Zestimate® history
Loading...
Owner options
Explore your selling options
What's special
*** STUNNING Staycation Home with So Many Updates *** 3 BR, 2.5 Bath, Finished Basement, 4 Car Garage & Heated Pool * Home Features Den/Study & Master Bedroom With Walk-In Tile Shower On Main Level * Kitchen With Quartz Counters Appliances That Stay But Are Not Warranted * All Luxury Vinyl Planking Upstairs * 2nd & 3rd Bedrooms Have Closets With Organizer * Stays With Home in Basement: Built In Bar With 8 Stools, Kegerator & Fridge, Projector & Screen, Control 4 Home Automation Sound Theater, Gas Heater & Epoxy Finished Floor In Garage * Pool Area Features: Gas Fire Pit, Goalrilla Basketball Goal, Heated Fiberglass Infinity Pool With Auto Cover & low Maintenance Mineral System, Hot Tub & Pergola * NEW Landscaping & Concrete By Outdoor Concepts * NEW Central Air & Furnace In 2020 * NEW Roof & Water Heater in 2022 * Wired For Generator * Reserved Items: Traeger & Blackstone Grills (Stone Base Remain), Shuffle Board Table, Garage Cold Beverage Fridge, 2 Freezers, All TV's (Brackets Stay), Golf Simulator & Turf * Rubber Floor Mats In Garage * Total Home Gym In Garage, Washer & Dryer, Outdoor Security System Including Mounts & Cameras *
Zillow last checked: 8 hours ago
Listing updated: June 23, 2023 at 07:20am
Listed by:
Beverly J Grzych 260-466-1822,
BKM Real Estate
Bought with:
Beverly J Grzych, RB14038573
BKM Real Estate
Source: IRMLS,MLS#: 202318275
Facts & features
Interior
Bedrooms & bathrooms
- Bedrooms: 3
- Bathrooms: 3
- Full bathrooms: 2
- 1/2 bathrooms: 1
- Main level bedrooms: 1
Bedroom 1
- Level: Main
Bedroom 2
- Level: Upper
Dining room
- Level: Main
- Area: 143
- Dimensions: 13 x 11
Family room
- Level: Lower
- Area: 285
- Dimensions: 19 x 15
Kitchen
- Level: Main
- Area: 132
- Dimensions: 12 x 11
Living room
- Level: Main
- Area: 391
- Dimensions: 23 x 17
Office
- Level: Main
- Area: 121
- Dimensions: 11 x 11
Heating
- Natural Gas, Forced Air, High Efficiency Furnace
Cooling
- Central Air
Appliances
- Included: Range/Oven Hk Up Gas/Elec, Dishwasher, Microwave, Refrigerator, Ice Maker, Exhaust Fan, Gas Oven, Range/Oven-Dual Fuel, Gas Range, Gas Water Heater, Water Softener Owned
Features
- Breakfast Bar, Sound System, Ceiling-9+, Ceiling Fan(s), Countertops-Solid Surf, Entrance Foyer, Stand Up Shower, Main Level Bedroom Suite, Custom Cabinetry
- Flooring: Carpet
- Doors: Pocket Doors, Six Panel Doors
- Windows: Window Treatments, Blinds
- Basement: Partial,Concrete
- Attic: Pull Down Stairs
- Number of fireplaces: 1
- Fireplace features: Living Room, Gas Log
Interior area
- Total structure area: 3,278
- Total interior livable area: 2,749 sqft
- Finished area above ground: 2,069
- Finished area below ground: 680
Property
Parking
- Total spaces: 4
- Parking features: Attached, Garage Door Opener, Concrete
- Attached garage spaces: 4
- Has uncovered spaces: Yes
Features
- Levels: Two
- Stories: 2
- Patio & porch: Covered, Patio, Porch Covered
- Exterior features: Basketball Court, Fire Pit, Basketball Goal
- Pool features: In Ground
- Has spa: Yes
- Spa features: Private
Lot
- Size: 0.36 Acres
- Dimensions: 90X175
- Features: Level, 0-2.9999, City/Town/Suburb
Details
- Parcel number: 900222501026.000009
- Zoning: R1
- Other equipment: Home Theater, Pool Equipment, Sump Pump
Construction
Type & style
- Home type: SingleFamily
- Architectural style: Traditional
- Property subtype: Single Family Residence
Materials
- Brick, Vinyl Siding
- Foundation: Slab
- Roof: Asphalt,Shingle
Condition
- New construction: No
- Year built: 2000
Utilities & green energy
- Gas: NIPSCO
- Sewer: City
- Water: City
Green energy
- Energy efficient items: Appliances, HVAC, Roof
Community & neighborhood
Location
- Region: Ossian
- Subdivision: Brook Ridge / Brookridge
HOA & financial
HOA
- Has HOA: Yes
- HOA fee: $193 annually
Other
Other facts
- Listing terms: Cash,Conventional,FHA,USDA Loan,VA Loan
Price history
| Date | Event | Price |
|---|---|---|
| 6/23/2023 | Sold | $398,500 |
Source: | ||
| 6/1/2023 | Pending sale | $398,500 |
Source: | ||
| 6/1/2023 | Listed for sale | $398,500+50.4% |
Source: | ||
| 8/23/2018 | Sold | $265,000-1.8% |
Source: | ||
| 6/28/2018 | Price change | $269,900-1.8%$98/sqft |
Source: CENTURY 21 Bradley Realty, Inc. #201824666 | ||
Public tax history
| Year | Property taxes | Tax assessment |
|---|---|---|
| 2024 | $2,217 -1.7% | $391,500 +24.5% |
| 2023 | $2,254 +11.2% | $314,500 +3% |
| 2022 | $2,027 +22.7% | $305,200 +7.7% |
Find assessor info on the county website
Neighborhood: 46777
Nearby schools
GreatSchools rating
- 8/10Ossian ElementaryGrades: PK-5Distance: 0.7 mi
- 7/10Norwell Middle SchoolGrades: 6-8Distance: 3.5 mi
- 8/10Norwell High SchoolGrades: 9-12Distance: 3.5 mi
Schools provided by the listing agent
- Elementary: Ossian
- Middle: Norwell
- High: Norwell
- District: Northern Wells Community
Source: IRMLS. This data may not be complete. We recommend contacting the local school district to confirm school assignments for this home.

Get pre-qualified for a loan
At Zillow Home Loans, we can pre-qualify you in as little as 5 minutes with no impact to your credit score.An equal housing lender. NMLS #10287.

