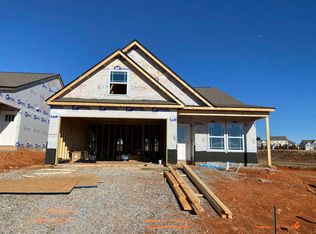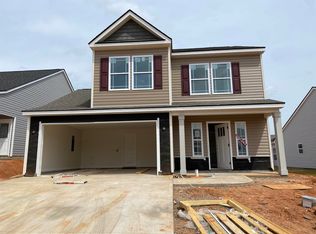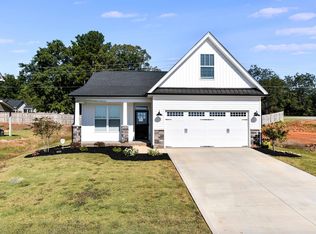Sold-in house
$262,450
1607 Brookcroft Dr, Boiling Springs, SC 29316
3beds
1,368sqft
Single Family Residence
Built in 2024
5,227.2 Square Feet Lot
$269,600 Zestimate®
$192/sqft
$1,824 Estimated rent
Home value
$269,600
$248,000 - $291,000
$1,824/mo
Zestimate® history
Loading...
Owner options
Explore your selling options
What's special
Like-New 3-Bedroom Home in Pine Valley Development Nestled in the highly desirable Pine Valley Development, this charming 3-bedroom, 2-bathroom home offers modern living in a tranquil setting. With a split bedroom plan, spacious kitchen, and private backyard oasis, this home is perfect for entertaining or relaxing in your own space. At less than one year old, it’s just like new! Property Features: Split Bedroom Plan: Enjoy privacy with a master suite on one side and two additional bedrooms on the other. Master Suite: Spacious bedroom with a large walk-in closet. The master bath features dual sinks and a walk-in shower for ultimate comfort. Open Kitchen: Perfect for entertaining, the kitchen boasts an abundance of cabinet space, modern appliances, and a welcoming layout. Buyer is leaving the Refrigerator and Washer/Dryer. Flooring: Low-maintenance LVP (Luxury Vinyl Plank) throughout the main living areas, with cozy carpet in the 3 bedrooms. Natural Light: Large windows throughout the home provide abundant natural light, creating a bright and inviting atmosphere. Exterior Features: Fully Fenced Backyard: Enjoy complete privacy in your backyard, a perfect space for pets, play, or outdoor gatherings. Screened Back Porch: Relax on the fully screened back porch, offering a peaceful space to unwind, with an uncovered patio ideal for grilling or outdoor dining. Common Area Behind Home: No neighbors directly behind the home, providing a serene and private setting. Landscaping: Well-maintained fully sodded yard landscaped with a clean, tidy appearance and attractive curb appeal. Location: Pine Valley Development: A desirable neighborhood known for its peaceful atmosphere and convenient location. Nearby Amenities: Enjoy easy access to schools, local parks, shopping, dining, and recreation areas. Schools: Situated in the desirable School District 2 Schools. Commute: Quick access to major highways and just 15 minutes from downtown Spartanburg. Close to local attractions, or major employment centers. Why You'll Love This Home: Like-New Condition: At less than a year old, this home is in pristine condition and ready for you to move in. Perfect for Entertaining: Spacious, open kitchen and a screened porch make it ideal for hosting friends and family. Private Oasis: Enjoy peace and privacy with no homes directly behind you and a fully fenced backyard for added security. Schedule a Tour Today! This home won’t last long in the coveted Pine Valley Development!
Zillow last checked: 8 hours ago
Listing updated: February 26, 2025 at 05:01pm
Listed by:
RICK LONG 864-978-9173,
Cornerstone Real Estate Group,
STEVEN LONG 864-978-3104,
Cornerstone Real Estate Group
Bought with:
Non-MLS Member
NON MEMBER
Source: SAR,MLS#: 318846
Facts & features
Interior
Bedrooms & bathrooms
- Bedrooms: 3
- Bathrooms: 2
- Full bathrooms: 2
Primary bedroom
- Area: 224
- Dimensions: 14x16
Bedroom 2
- Area: 169
- Dimensions: 13x13
Bedroom 3
- Area: 143
- Dimensions: 11x13
Dining room
- Area: 104
- Dimensions: 8x13
Kitchen
- Area: 140
- Dimensions: 10x14
Laundry
- Area: 36
- Dimensions: 6x6
Living room
- Area: 255
- Dimensions: 15x17
Patio
- Area: 120
- Dimensions: 10x12
Screened porch
- Area: 144
- Dimensions: 12x12
Heating
- Heat Pump, Electricity
Cooling
- Heat Pump, Electricity
Appliances
- Included: Dishwasher, Disposal, Dryer, Refrigerator, Washer, Free-Standing Range, Microwave, Electric Range, Range, Electric Water Heater
- Laundry: 1st Floor, Electric Dryer Hookup, Walk-In, Washer Hookup
Features
- Ceiling Fan(s), Tray Ceiling(s), Fireplace, Ceiling - Blown, Solid Surface Counters, Split Bedroom Plan, Pantry
- Flooring: Carpet, Luxury Vinyl
- Windows: Tilt-Out, Window Treatments
- Has basement: No
- Attic: Storage
- Has fireplace: Yes
- Fireplace features: Gas Log
Interior area
- Total interior livable area: 1,368 sqft
- Finished area above ground: 1,368
- Finished area below ground: 0
Property
Parking
- Total spaces: 2
- Parking features: Attached, Garage, Garage Door Opener, 2 Car Attached, Driveway, Attached Garage
- Attached garage spaces: 2
- Has uncovered spaces: Yes
Features
- Levels: One
- Patio & porch: Patio
- Pool features: Community
- Fencing: Fenced
Lot
- Size: 5,227 sqft
- Dimensions: 44 x 117 x 44 x 118
Details
- Parcel number: 2500055378
Construction
Type & style
- Home type: SingleFamily
- Architectural style: Craftsman
- Property subtype: Single Family Residence
Materials
- Stone, Vinyl Siding
- Foundation: Slab
- Roof: Architectural
Condition
- New construction: No
- Year built: 2024
Details
- Builder name: Enchanted Homes
Utilities & green energy
- Electric: Duke
- Sewer: Public Sewer
- Water: Public, ICWD
Community & neighborhood
Security
- Security features: Smoke Detector(s)
Community
- Community features: Common Areas, Street Lights, Pool
Location
- Region: Boiling Springs
- Subdivision: Pine Valley
HOA & financial
HOA
- Has HOA: Yes
- HOA fee: $525 annually
- Amenities included: Pool, Street Lights
- Services included: Common Area
Price history
| Date | Event | Price |
|---|---|---|
| 2/25/2025 | Sold | $262,450$192/sqft |
Source: | ||
| 1/30/2025 | Pending sale | $262,450$192/sqft |
Source: | ||
| 1/13/2025 | Listed for sale | $262,450+2.3%$192/sqft |
Source: | ||
| 4/24/2024 | Sold | $256,450-1.7%$187/sqft |
Source: | ||
| 4/9/2024 | Pending sale | $260,950+321.6%$191/sqft |
Source: | ||
Public tax history
| Year | Property taxes | Tax assessment |
|---|---|---|
| 2025 | -- | $10,260 +260% |
| 2024 | $1,004 +793.7% | $2,850 +796.2% |
| 2023 | $112 | $318 |
Find assessor info on the county website
Neighborhood: 29316
Nearby schools
GreatSchools rating
- 9/10Sugar Ridge ElementaryGrades: PK-5Distance: 1.9 mi
- 7/10Boiling Springs Middle SchoolGrades: 6-8Distance: 2.6 mi
- 7/10Boiling Springs High SchoolGrades: 9-12Distance: 1.8 mi
Schools provided by the listing agent
- Elementary: 2-Sugar Ridge
- Middle: 2-Boiling Springs
- High: 2-Boiling Springs
Source: SAR. This data may not be complete. We recommend contacting the local school district to confirm school assignments for this home.
Get a cash offer in 3 minutes
Find out how much your home could sell for in as little as 3 minutes with a no-obligation cash offer.
Estimated market value
$269,600
Get a cash offer in 3 minutes
Find out how much your home could sell for in as little as 3 minutes with a no-obligation cash offer.
Estimated market value
$269,600



