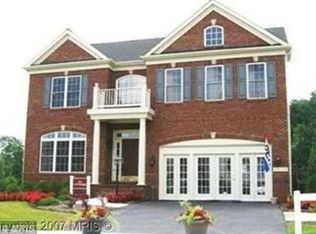Sold for $740,000 on 02/06/23
$740,000
1607 Chapel Ridge Ct, Hanover, MD 21076
5beds
4,524sqft
Single Family Residence
Built in 2006
8,759 Square Feet Lot
$832,600 Zestimate®
$164/sqft
$4,714 Estimated rent
Home value
$832,600
$791,000 - $874,000
$4,714/mo
Zestimate® history
Loading...
Owner options
Explore your selling options
What's special
What an opportunity! You have the chance to own a 5 bedroom, 4.5 bath single family home with more than 4,500 finished sq. ft in the Chapel Ridge community -- where homes rarely come available! Upon entering the home, you have a roomy foyer, a nicely sized formal living room, and a formal dining room. Continuing on, the family room with a beautiful brick fireplace is directly off the spacious kitchen with tile floors, granite countertops, and beautiful cabinets. The kitchen leads out to a Trex deck, overlooking a private backyard with views of trees -- a perfect place for your morning coffee or a cookout with friends and family. Walking upstairs, you will find the large owner's retreat with a walk-in closet and a spa-like bathroom with a jacuzzi tub and a separate shower. All three secondary bedrooms are large and two of the bedrooms are sharing a jack-and-jill bathroom. Making your way to the basement, you will find your large 5th bedroom with a full bath. There is plenty of space to entertain in the basement and even turn one of the rooms into your private movie room! With so many large windows, this home is flooded by natural light. Don't miss out on the opportunity to own this large and stately brick-front single-family home! Minutes from 295, 100, and 95 make for easy access to BWI, Ft. Meade/NSA, Baltimore, DC, and numerous options for shopping, dining, and entertainment.
Zillow last checked: 9 hours ago
Listing updated: February 06, 2023 at 05:57am
Listed by:
Linda Brown 202-352-8188,
Better Homes and Gardens Real Estate Reserve
Bought with:
Debra Mcpherson
The KW Collective
Source: Bright MLS,MLS#: MDAA2050446
Facts & features
Interior
Bedrooms & bathrooms
- Bedrooms: 5
- Bathrooms: 5
- Full bathrooms: 4
- 1/2 bathrooms: 1
- Main level bathrooms: 1
Basement
- Area: 1492
Heating
- Heat Pump, Natural Gas, Electric
Cooling
- Central Air, Electric
Appliances
- Included: Gas Water Heater
- Laundry: Laundry Room
Features
- Basement: Full,Finished,Walk-Out Access
- Number of fireplaces: 1
- Fireplace features: Gas/Propane, Stone
Interior area
- Total structure area: 4,916
- Total interior livable area: 4,524 sqft
- Finished area above ground: 3,424
- Finished area below ground: 1,100
Property
Parking
- Total spaces: 2
- Parking features: Garage Faces Front, Attached
- Attached garage spaces: 2
Accessibility
- Accessibility features: None
Features
- Levels: Two
- Stories: 2
- Pool features: Community
Lot
- Size: 8,759 sqft
Details
- Additional structures: Above Grade, Below Grade
- Parcel number: 020414590222545
- Zoning: R2
- Special conditions: Standard
Construction
Type & style
- Home type: SingleFamily
- Architectural style: Colonial
- Property subtype: Single Family Residence
Materials
- Brick, Vinyl Siding
- Foundation: Slab
Condition
- New construction: No
- Year built: 2006
Utilities & green energy
- Sewer: Public Sewer
- Water: Public
Community & neighborhood
Location
- Region: Hanover
- Subdivision: Chapel Ridge
HOA & financial
HOA
- Has HOA: Yes
- HOA fee: $77 monthly
- Amenities included: Pool, Clubhouse, Tot Lots/Playground, Bike Trail
- Services included: Common Area Maintenance, Snow Removal
- Association name: VILLAGES OF DORCHESTER
Other
Other facts
- Listing agreement: Exclusive Right To Sell
- Ownership: Fee Simple
Price history
| Date | Event | Price |
|---|---|---|
| 2/6/2023 | Sold | $740,000-1.3%$164/sqft |
Source: | ||
| 1/2/2023 | Pending sale | $750,000$166/sqft |
Source: | ||
| 12/16/2022 | Listed for sale | $750,000+50%$166/sqft |
Source: | ||
| 11/16/2009 | Sold | $500,000+0%$111/sqft |
Source: Public Record Report a problem | ||
| 9/27/2009 | Listed for sale | $499,900-17.6%$110/sqft |
Source: foreclosure.com Report a problem | ||
Public tax history
| Year | Property taxes | Tax assessment |
|---|---|---|
| 2025 | -- | $705,100 +5.1% |
| 2024 | $7,343 +5.7% | $670,600 +5.4% |
| 2023 | $6,946 +10.5% | $636,100 +5.7% |
Find assessor info on the county website
Neighborhood: 21076
Nearby schools
GreatSchools rating
- 4/10Hebron - Harman Elementary SchoolGrades: PK-5Distance: 0.4 mi
- 5/10MacArthur Middle SchoolGrades: 6-8Distance: 2.8 mi
- 3/10Meade High SchoolGrades: 9-12Distance: 2.1 mi
Schools provided by the listing agent
- District: Anne Arundel County Public Schools
Source: Bright MLS. This data may not be complete. We recommend contacting the local school district to confirm school assignments for this home.

Get pre-qualified for a loan
At Zillow Home Loans, we can pre-qualify you in as little as 5 minutes with no impact to your credit score.An equal housing lender. NMLS #10287.
Sell for more on Zillow
Get a free Zillow Showcase℠ listing and you could sell for .
$832,600
2% more+ $16,652
With Zillow Showcase(estimated)
$849,252