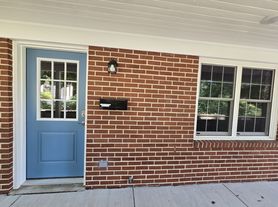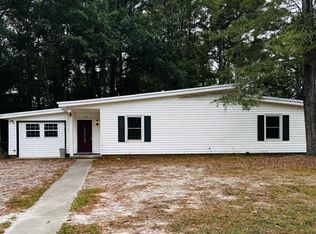Great 5 bedroom house located in Tarboro! Contact us today for a showing!
House for rent
$1,850/mo
1607 E Canal St, Tarboro, NC 27886
5beds
--sqft
Price may not include required fees and charges.
Singlefamily
Available now
Cats, dogs OK
Ceiling fan
Washer/dryer hookup laundry
Off street parking
Natural gas, forced air, zoned
What's special
- 11 days |
- -- |
- -- |
Travel times
Looking to buy when your lease ends?
Consider a first-time homebuyer savings account designed to grow your down payment with up to a 6% match & 3.83% APY.
Facts & features
Interior
Bedrooms & bathrooms
- Bedrooms: 5
- Bathrooms: 3
- Full bathrooms: 3
Heating
- Natural Gas, Forced Air, Zoned
Cooling
- Ceiling Fan
Appliances
- Laundry: Washer/Dryer Hookup
Features
- Ceiling Fan(s)
- Flooring: Carpet, Tile
Property
Parking
- Parking features: Off Street
- Details: Contact manager
Features
- Stories: 2
- Exterior features: Ceiling Fan(s), Heating system: Forced Air, Heating system: Zoned, Heating: Gas, Off Street, Patio, Paved, Washer/Dryer Hookup
Details
- Parcel number: 473940505500
Construction
Type & style
- Home type: SingleFamily
- Property subtype: SingleFamily
Condition
- Year built: 1965
Community & HOA
Location
- Region: Tarboro
Financial & listing details
- Lease term: Contact For Details
Price history
| Date | Event | Price |
|---|---|---|
| 9/28/2025 | Listed for rent | $1,850 |
Source: Hive MLS #100533183 | ||
| 9/18/2025 | Listing removed | $265,000 |
Source: | ||
| 8/5/2025 | Listed for sale | $265,000 |
Source: | ||
| 7/19/2025 | Pending sale | $265,000 |
Source: | ||
| 7/8/2025 | Price change | $265,000-9.2% |
Source: | ||

