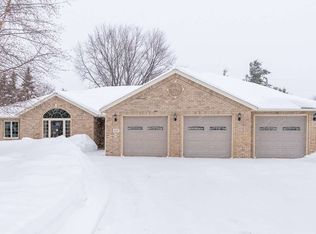Closed
$235,000
1607 East CLEVELAND STREET, Marshfield, WI 54449
2beds
1,232sqft
Single Family Residence
Built in 1996
0.42 Acres Lot
$223,600 Zestimate®
$191/sqft
$1,316 Estimated rent
Home value
$223,600
$212,000 - $235,000
$1,316/mo
Zestimate® history
Loading...
Owner options
Explore your selling options
What's special
GREAT OPPORTUNITY...to buy at a lower asking price & add some of your own finishes. This one-owner 2BR/1BA home was custom built in 1996 by Woodstock Const & features vaulted ceiling open concept floor plan including kitchen w/spacious island, sunny dining area & living area has gas FP with a stone surround plus there is a door leading to the deck. Two bedrooms and full bath with a garden tub/separate shower and the front entry has a spacious walk-in closet. Everyone will love the three-car attached garage (& 2 addt'l overhead doors make it easy to access lawn mowers or other equipment), mature trees, concrete drive & private backyard w/patio. Updates in 2024 incl new AC, gas furnace and roof so w/vinyl siding & Anderson windows already in place, your maintenance costs should hopefully be "budget friendly". Interior has been freshly painted w/base trim removed & left in the basement as are some vent covers, switch plates & globes for some light fixtures which are all included. Flooring was removed with a $10K flooring allowance offered for Buyer to add the flooring of their choice,(depending upon price & terms of an offer). Quiet cul-du-sac location on Marshfield's eastside close to schools plus poured concrete basement (addt'l stair to garage) w/air exchanger, 200 AMP elec and ready to finish if desired-WHY WAIT??
Zillow last checked: 8 hours ago
Listing updated: September 03, 2025 at 03:34am
Listed by:
SHARON HELWIG Phone:715-305-9971,
RE/MAX AMERICAN DREAM,
Cory Helwig 715-305-2729,
RE/MAX AMERICAN DREAM
Bought with:
Ashley Fredrick
Source: WIREX MLS,MLS#: 22502775 Originating MLS: Central WI Board of REALTORS
Originating MLS: Central WI Board of REALTORS
Facts & features
Interior
Bedrooms & bathrooms
- Bedrooms: 2
- Bathrooms: 1
- Full bathrooms: 1
- Main level bedrooms: 2
Primary bedroom
- Level: Main
- Area: 143
- Dimensions: 13 x 11
Bedroom 2
- Level: Main
- Area: 130
- Dimensions: 13 x 10
Dining room
- Area: 88
- Dimensions: 11 x 8
Kitchen
- Level: Main
- Area: 84
- Dimensions: 12 x 7
Living room
- Level: Main
- Area: 260
- Dimensions: 20 x 13
Heating
- Natural Gas, Forced Air
Cooling
- Central Air
Appliances
- Included: Dishwasher, Disposal, Water Softener
Features
- Basement: Full,Unfinished,Sump Pump,Concrete
Interior area
- Total structure area: 1,232
- Total interior livable area: 1,232 sqft
- Finished area above ground: 1,232
- Finished area below ground: 0
Property
Parking
- Total spaces: 3
- Parking features: 3 Car, Attached
- Attached garage spaces: 3
Features
- Levels: One
- Stories: 1
- Patio & porch: Deck, Patio
Lot
- Size: 0.42 Acres
- Dimensions: 120 x 154
Details
- Parcel number: 3302534J
- Zoning: Residential
- Special conditions: Arms Length
- Other equipment: Air exchanger
Construction
Type & style
- Home type: SingleFamily
- Architectural style: Ranch
- Property subtype: Single Family Residence
Materials
- Vinyl Siding
- Roof: Shingle
Condition
- 21+ Years
- New construction: No
- Year built: 1996
Utilities & green energy
- Sewer: Public Sewer
- Water: Public
Community & neighborhood
Location
- Region: Marshfield
- Municipality: Marshfield
Other
Other facts
- Listing terms: Arms Length Sale
Price history
| Date | Event | Price |
|---|---|---|
| 8/14/2025 | Sold | $235,000+2.2%$191/sqft |
Source: | ||
| 7/2/2025 | Contingent | $229,900$187/sqft |
Source: | ||
| 6/20/2025 | Listed for sale | $229,900$187/sqft |
Source: | ||
Public tax history
| Year | Property taxes | Tax assessment |
|---|---|---|
| 2024 | $4,179 +12.3% | $205,400 |
| 2023 | $3,721 -8.6% | $205,400 +45.2% |
| 2022 | $4,072 +6.7% | $141,500 |
Find assessor info on the county website
Neighborhood: 54449
Nearby schools
GreatSchools rating
- 5/10Madison Elementary SchoolGrades: PK-6Distance: 0.4 mi
- 5/10Marshfield Middle SchoolGrades: 7-8Distance: 0.8 mi
- 6/10Marshfield High SchoolGrades: 9-12Distance: 0.5 mi
Schools provided by the listing agent
- Middle: Marshfield
- High: Marshfield
- District: Marshfield
Source: WIREX MLS. This data may not be complete. We recommend contacting the local school district to confirm school assignments for this home.

Get pre-qualified for a loan
At Zillow Home Loans, we can pre-qualify you in as little as 5 minutes with no impact to your credit score.An equal housing lender. NMLS #10287.
