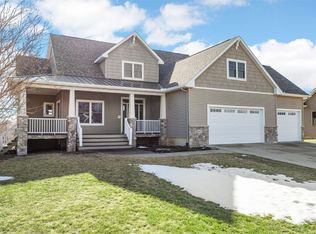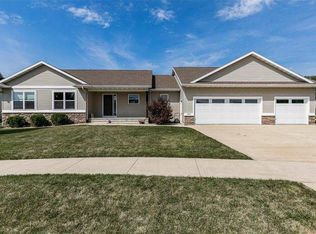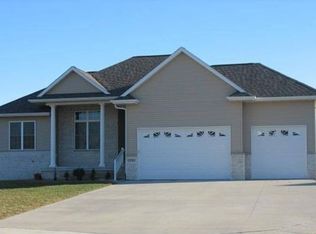Nestled on a quiet street in a welcoming, family-friendly neighborhood, this stunning home offers the perfect mix of style, space, and serenity—just steps from the scenic Hoover Nature Trail and minutes from parks, top-rated College Community Schools, and Lake MacBride. The sun-filled main level boasts a spacious great room with soaring ceilings, hardwood floors, a cozy gas fireplace, and custom built-ins, while the gourmet kitchen shines with granite countertops, new backsplash, stainless steel appliances, a walk-in pantry, and a breakfast bar. With three generously sized bedrooms on the main floor—including a luxurious primary suite with a spa-like bath—plus a finished lower level featuring a wet bar, entertainment area, oversized bedroom, office, and full bath, there's room for everyone and every occasion. Step outside to enjoy the beautifully landscaped, fenced backyard complete with a composite deck, brick patio, shade trees, and raised garden beds—perfect for entertaining or relaxing in your own private retreat. A 3-car finished garage with attic access and a built-in workbench completes this must-see home that truly has it all. Call today for a private showing! Property Improvements: - Dishwasher and Washing Machine Replaced - 2016 - Sump Pump Updated and Exterior Drain Tile Replaced With PVC - 2016 - Patio Installed (Culver'S Landscaping) - 2017 - Deck Replaced With Composite, Landing Added, Railing Upgraded - 2019 - Roof, Insulation, & Siding Replaced, Fence & Ceilings Repaired - 2021 - Tankless Water Heater Installed - 2023 - Carpet in Upstairs Bedrooms Replaced - 2023 - Refrigerator and Stove/Oven Replaced - 2024 - Schaal Testing and Basic Maintenance (furnace & AC) - 2025
This property is off market, which means it's not currently listed for sale or rent on Zillow. This may be different from what's available on other websites or public sources.



