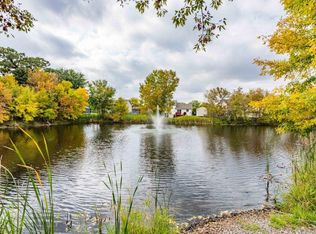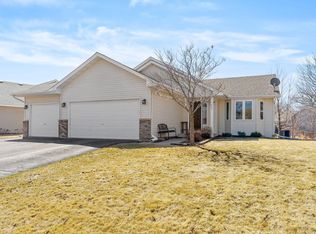Closed
$369,000
1607 Maple Ave, Buffalo, MN 55313
4beds
2,235sqft
Single Family Residence
Built in 2001
0.28 Acres Lot
$370,800 Zestimate®
$165/sqft
$2,459 Estimated rent
Home value
$370,800
$337,000 - $404,000
$2,459/mo
Zestimate® history
Loading...
Owner options
Explore your selling options
What's special
Welcome to 1607 Maple Ave – incredible views and lots of space! This 4-level home offers 4 bedrooms, 2 bathrooms, and a bonus space perfect for a home office or gym! Step into an open floor plan with vaulted ceilings that create a bright, airy feel throughout. Imagine soaking in your new hot tub while taking in peaceful backyard views – the perfect way to unwind. Three bedrooms are conveniently located on one level, making daily living seamless. The spacious walkout lower level adds flexibility for entertaining, movie nights, or a cozy retreat. Enjoy serene mornings on the large front porch or entertain on the deck overlooking the pond and backyard. Located just minutes from Buffalo High School and nearby ball fields, this home offers the ideal blend of comfort, space, and convenience.
Zillow last checked: 8 hours ago
Listing updated: July 02, 2025 at 12:47pm
Listed by:
Mikaela Rae Casey 952-380-7669,
Edina Realty, Inc.
Bought with:
Alex Murray
Edina Realty, Inc.
Source: NorthstarMLS as distributed by MLS GRID,MLS#: 6721885
Facts & features
Interior
Bedrooms & bathrooms
- Bedrooms: 4
- Bathrooms: 2
- Full bathrooms: 2
Bedroom 1
- Level: Upper
- Area: 132 Square Feet
- Dimensions: 12x11
Bedroom 2
- Level: Upper
- Area: 100 Square Feet
- Dimensions: 10x10
Bedroom 3
- Level: Upper
- Area: 120 Square Feet
- Dimensions: 12x10
Bedroom 4
- Level: Lower
- Area: 130 Square Feet
- Dimensions: 13x10
Deck
- Level: Main
- Area: 156 Square Feet
- Dimensions: 13x12
Dining room
- Level: Main
- Area: 143 Square Feet
- Dimensions: 13x11
Family room
- Level: Lower
- Area: 264 Square Feet
- Dimensions: 22x12
Kitchen
- Level: Main
- Area: 132 Square Feet
- Dimensions: 12x11
Living room
- Level: Main
- Area: 176 Square Feet
- Dimensions: 16x11
Office
- Level: Lower
- Area: 90 Square Feet
- Dimensions: 9x10
Recreation room
- Level: Lower
- Area: 143 Square Feet
- Dimensions: 13x11
Heating
- Forced Air
Cooling
- Central Air
Features
- Basement: Finished,Walk-Out Access
Interior area
- Total structure area: 2,235
- Total interior livable area: 2,235 sqft
- Finished area above ground: 1,188
- Finished area below ground: 1,047
Property
Parking
- Total spaces: 2
- Parking features: Attached, Asphalt
- Attached garage spaces: 2
Accessibility
- Accessibility features: None
Features
- Levels: Four or More Level Split
- Patio & porch: Deck, Front Porch
- Waterfront features: Pond
Lot
- Size: 0.28 Acres
- Dimensions: 85 x 140
Details
- Foundation area: 1188
- Parcel number: 103173001040
- Zoning description: Residential-Single Family
Construction
Type & style
- Home type: SingleFamily
- Property subtype: Single Family Residence
Materials
- Vinyl Siding
Condition
- Age of Property: 24
- New construction: No
- Year built: 2001
Utilities & green energy
- Gas: Electric
- Sewer: City Sewer/Connected
- Water: City Water/Connected
Community & neighborhood
Location
- Region: Buffalo
- Subdivision: Buffalo Ridge 2nd Add
HOA & financial
HOA
- Has HOA: No
Price history
| Date | Event | Price |
|---|---|---|
| 7/2/2025 | Sold | $369,000+1.1%$165/sqft |
Source: | ||
| 5/27/2025 | Pending sale | $365,000$163/sqft |
Source: | ||
| 4/30/2025 | Listed for sale | $365,000$163/sqft |
Source: | ||
| 4/19/2025 | Listing removed | $365,000$163/sqft |
Source: | ||
| 4/17/2025 | Listed for sale | $365,000+48.6%$163/sqft |
Source: | ||
Public tax history
| Year | Property taxes | Tax assessment |
|---|---|---|
| 2025 | $4,046 +2.6% | $348,300 +5.1% |
| 2024 | $3,944 +3.2% | $331,300 -0.2% |
| 2023 | $3,822 +2.4% | $332,000 +10.5% |
Find assessor info on the county website
Neighborhood: 55313
Nearby schools
GreatSchools rating
- 4/10Tatanka Elementary SchoolGrades: K-5Distance: 1.7 mi
- 7/10Buffalo Community Middle SchoolGrades: 6-8Distance: 1.9 mi
- 8/10Buffalo Senior High SchoolGrades: 9-12Distance: 0.9 mi
Get a cash offer in 3 minutes
Find out how much your home could sell for in as little as 3 minutes with a no-obligation cash offer.
Estimated market value
$370,800
Get a cash offer in 3 minutes
Find out how much your home could sell for in as little as 3 minutes with a no-obligation cash offer.
Estimated market value
$370,800

