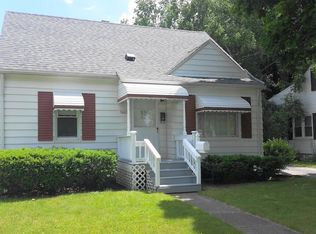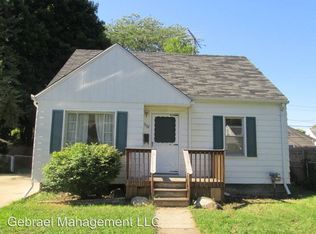Sold for $94,000 on 11/26/25
$94,000
1607 Mulberry Ln, Flint, MI 48507
4beds
2,101sqft
Single Family Residence
Built in 1953
5,227.2 Square Feet Lot
$94,100 Zestimate®
$45/sqft
$1,300 Estimated rent
Home value
$94,100
$89,000 - $99,000
$1,300/mo
Zestimate® history
Loading...
Owner options
Explore your selling options
What's special
Welcome to 1607 Mulberry Lane, where charm meets comfort in this delightful Cape Cod home. This home has been lovingly cared for and just need a few cosmetic updates to really make it shine. As you step inside, you are greeted by a spacious layout that seamlessly blends warmth and functionality. The heart of the home—a cozy living area—flows effortlessly into the kitchen, creating the perfect setting for both everyday living and entertaining. The kitchen includes all appliances and a countertop peninsula, making it easy to whip up culinary masterpieces for friends or family gatherings. With four well-appointed bedrooms, two of which are on the main level, this home is designed to adapt to your needs. Whether you’re looking for ample space for guests or a peaceful sanctuary for yourself, each room offers its unique charm and comfort. The thoughtfully designed bathroom, along with an additional half-bath, ensures everyone has access to the essentials, making morning routines a breeze. One of the standout features of this home is the finished basement, offering endless possibilities. Transform it into a game room, home office, or cozy movie night space—whatever fits your lifestyle best! Step outside to discover a covered porch that invites you to bask in the gentle breeze and enjoy your morning coffee or afternoon tea. It’s a perfect spot for reading, relaxing, or simply watching the world go by. The private backyard is a true gem, adorned with mature trees that provide both shade and beauty, creating an idyllic oasis for summer barbecues, playful afternoons, or quiet evenings spent under the stars. Parking is a breeze with the private drive and convenient 1.5 car garage, giving ample room for your vehicle and additional tools or outdoor equipment. With the added bonus of being located in a quiet neighborhood, you can enjoy peace and serenity while still being close to local amenities and attractions. This home at 1607 Mulberry Lane truly offers the perfect blend of “well cared for” with plenty of “make it your own” flexibility. Don’t miss your chance to make this paradise your own! Call listing agent Jack Walker III today to schedule a visit. Your dream home awaits!
Zillow last checked: 8 hours ago
Listing updated: November 26, 2025 at 03:59pm
Listed by:
Jack C Walker III 810-240-4800,
American Associates REALTORS
Bought with:
ANGIE JONES
CENTURY 21 SIGNATURE REALTY
Source: MiRealSource,MLS#: 50191815 Originating MLS: East Central Association of REALTORS
Originating MLS: East Central Association of REALTORS
Facts & features
Interior
Bedrooms & bathrooms
- Bedrooms: 4
- Bathrooms: 2
- Full bathrooms: 1
- 1/2 bathrooms: 1
Bedroom 1
- Features: Carpet
- Level: Upper
- Area: 187
- Dimensions: 17 x 11
Bedroom 2
- Features: Carpet
- Level: Entry
- Area: 110
- Dimensions: 11 x 10
Bedroom 3
- Features: Carpet
- Level: Upper
- Area: 187
- Dimensions: 17 x 11
Bedroom 4
- Features: Carpet
- Level: Upper
- Area: 112
- Dimensions: 14 x 8
Bathroom 1
- Features: Linoleum
- Level: Entry
- Area: 35
- Dimensions: 7 x 5
Family room
- Features: Carpet
- Level: Entry
- Area: 240
- Dimensions: 20 x 12
Kitchen
- Features: Linoleum
- Level: Entry
- Area: 195
- Dimensions: 15 x 13
Living room
- Features: Carpet
- Level: Entry
- Area: 306
- Dimensions: 18 x 17
Heating
- Forced Air, Natural Gas
Cooling
- Central Air
Features
- Flooring: Linoleum, Carpet
- Has basement: Yes
- Has fireplace: No
Interior area
- Total structure area: 2,389
- Total interior livable area: 2,101 sqft
- Finished area above ground: 1,577
- Finished area below ground: 524
Property
Parking
- Total spaces: 1.5
- Parking features: Detached
- Garage spaces: 1.5
Features
- Levels: One and One Half
- Stories: 1
- Frontage type: Road
- Frontage length: 50
Lot
- Size: 5,227 sqft
- Dimensions: 5227
Details
- Parcel number: 4025203005
- Special conditions: Private
Construction
Type & style
- Home type: SingleFamily
- Architectural style: Cape Cod
- Property subtype: Single Family Residence
Materials
- Vinyl Siding
- Foundation: Basement
Condition
- Year built: 1953
Details
- Warranty included: Yes
Utilities & green energy
- Sewer: Public Sanitary
- Water: Public
Community & neighborhood
Location
- Region: Flint
- Subdivision: Greenbrook
Other
Other facts
- Listing agreement: Exclusive Right To Sell
- Listing terms: Cash,Conventional,FHA
Price history
| Date | Event | Price |
|---|---|---|
| 11/26/2025 | Sold | $94,000+7.4%$45/sqft |
Source: | ||
| 11/6/2025 | Pending sale | $87,500$42/sqft |
Source: | ||
| 10/23/2025 | Listed for sale | $87,500$42/sqft |
Source: | ||
Public tax history
| Year | Property taxes | Tax assessment |
|---|---|---|
| 2024 | $1,277 | $41,700 +31.1% |
| 2023 | -- | $31,800 +33.6% |
| 2022 | -- | $23,800 +11.7% |
Find assessor info on the county website
Neighborhood: 48507
Nearby schools
GreatSchools rating
- 3/10Neithercut Elementary SchoolGrades: PK-6Distance: 0.2 mi
- 2/10Holmes STEM Middle School AcademyGrades: PK,6-8Distance: 6 mi
- 3/10Southwestern AcademyGrades: 9-12Distance: 0.9 mi
Schools provided by the listing agent
- District: Flint City School District
Source: MiRealSource. This data may not be complete. We recommend contacting the local school district to confirm school assignments for this home.

Get pre-qualified for a loan
At Zillow Home Loans, we can pre-qualify you in as little as 5 minutes with no impact to your credit score.An equal housing lender. NMLS #10287.
Sell for more on Zillow
Get a free Zillow Showcase℠ listing and you could sell for .
$94,100
2% more+ $1,882
With Zillow Showcase(estimated)
$95,982
