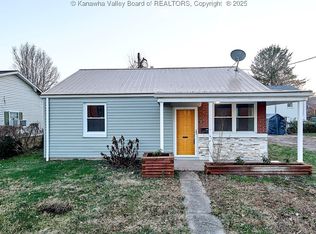Sold for $126,000 on 05/23/24
$126,000
1607 Myers Ave, Dunbar, WV 25064
2beds
1,374sqft
Single Family Residence
Built in 1926
3,484.8 Square Feet Lot
$135,600 Zestimate®
$92/sqft
$1,041 Estimated rent
Home value
$135,600
$111,000 - $165,000
$1,041/mo
Zestimate® history
Loading...
Owner options
Explore your selling options
What's special
Recently remodeled 2 bedroom, 1 bathroom home in Dunbar! Formal dining room and separate utility space. New metal roof, solar security lights, new appliances, fresh paint, refinished hardwoods and waterproof vinyl flooring, updated electric, and SO much more! Ready for new owners. Original crystal door knobs throughout. According to map the property is not in a flood zone.
Seller is working to remove the garage as soon as possible. Seller will provide a First American Home Warranty.
Zillow last checked: 8 hours ago
Listing updated: May 24, 2024 at 08:09am
Listed by:
Margaret D. Hall-Evrard,
Old Colony 304-344-2581,
Holly Hall,
Old Colony
Bought with:
Janet Amores, 0029143
Old Colony
Source: KVBR,MLS#: 271162 Originating MLS: Kanawha Valley Board of REALTORS
Originating MLS: Kanawha Valley Board of REALTORS
Facts & features
Interior
Bedrooms & bathrooms
- Bedrooms: 2
- Bathrooms: 1
- Full bathrooms: 1
Primary bedroom
- Description: Primary Bedroom
- Level: Upper
- Dimensions: 11 X 11.4
Bedroom 2
- Description: Bedroom 2
- Level: Upper
- Dimensions: 11 X 9.7
Dining room
- Description: Dining Room
- Level: Main
- Dimensions: 13.2 X 11.5
Kitchen
- Description: Kitchen
- Level: Main
- Dimensions: 11.4 X 9.1
Living room
- Description: Living Room
- Level: Main
- Dimensions: 11.5 X 23.2
Utility room
- Description: Utility Room
- Level: Main
- Dimensions: 13.4 X 8.9
Heating
- Floor Furnace
Cooling
- Window Unit(s)
Appliances
- Included: Dishwasher, Electric Range, Refrigerator
Features
- Separate/Formal Dining Room, Fireplace
- Flooring: Hardwood, Vinyl
- Windows: Insulated Windows
- Basement: None
- Has fireplace: No
- Fireplace features: Insert
Interior area
- Total interior livable area: 1,374 sqft
Property
Parking
- Total spaces: 1
- Parking features: Garage, One Car Garage, Parking Pad
- Garage spaces: 1
Features
- Levels: Two
- Stories: 2
Lot
- Size: 3,484 sqft
Details
- Parcel number: 200026001104150000
Construction
Type & style
- Home type: SingleFamily
- Architectural style: Two Story
- Property subtype: Single Family Residence
Materials
- Block, Drywall, Plaster, Vinyl Siding
- Roof: Metal
Condition
- Year built: 1926
Utilities & green energy
- Sewer: Public Sewer
- Water: Public
Community & neighborhood
Location
- Region: Dunbar
Price history
| Date | Event | Price |
|---|---|---|
| 5/23/2024 | Sold | $126,000-4.5%$92/sqft |
Source: | ||
| 4/22/2024 | Pending sale | $132,000$96/sqft |
Source: | ||
| 4/8/2024 | Listed for sale | $132,000$96/sqft |
Source: | ||
| 3/29/2024 | Pending sale | $132,000$96/sqft |
Source: | ||
| 3/13/2024 | Listed for sale | $132,000+164%$96/sqft |
Source: | ||
Public tax history
| Year | Property taxes | Tax assessment |
|---|---|---|
| 2025 | $1,132 +199.2% | $69,240 +60.5% |
| 2024 | $378 -46% | $43,140 +0.7% |
| 2023 | $700 | $42,840 |
Find assessor info on the county website
Neighborhood: 25064
Nearby schools
GreatSchools rating
- 3/10Dunbar Intermediate CenterGrades: PK,3-5Distance: 0.2 mi
- 6/10Dunbar Middle SchoolGrades: 6-8Distance: 0.6 mi
- 3/10South Charleston High SchoolGrades: 9-12Distance: 1 mi
Schools provided by the listing agent
- Elementary: Dunbar
- Middle: Dunbar
- High: S. Charleston
Source: KVBR. This data may not be complete. We recommend contacting the local school district to confirm school assignments for this home.

Get pre-qualified for a loan
At Zillow Home Loans, we can pre-qualify you in as little as 5 minutes with no impact to your credit score.An equal housing lender. NMLS #10287.
