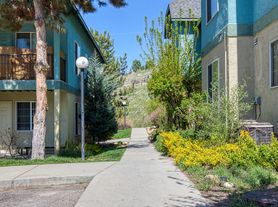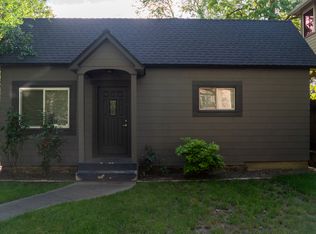Charming North End Historical Gem Fully Renovated & Furnished! Long & Short term lease available starting December 16th. This beautifully updated one-story home in Boise's desirable North End offers 1,246 square feet of thoughtfully designed living space, featuring 2 spacious bedrooms, 1 modern bathroom, a bright and inviting living area full of character, and a fully equipped kitchen with brand-new appliances. A basement laundry station and extra storage add even more convenience. Outside, enjoy a fenced backyard perfect for quiet mornings or entertaining, a lovely front yard with great curb appeal, and a 1-car detached garage with an additional alley parking spot. Located just blocks from Hyde Park, Camel's Back Park, and foothills trails, this quiet neighborhood offers the absolute best of Boise living with easy access to shopping, dining, outdoor recreation, and downtown attractions. Available fully furnished with all utilities included, this hassle-free rental is ideal for anyone looking to enjoy the charm and lifestyle of the North End. No pets allowed. Contact us today to schedule a showing and make this rare opportunity yours! Available December 16th!
To prequalify or apply, download the RentRedi app from Google Play or the App Store.
For applying through the RentRedi mobile app, please follow these steps:
Step 1. Tap the "Apply" button.
Step 2. Click the
icon.
Step 3. Select whether you're prequalifying or applying.
Step 4. Enter in your unit code: KLX-119.
Step 5. Click "Enter Information" and answer the questions.
Step 6. Click "Send" to submit to the landlord.
This property is using RentRedi for rent payments. With RentRedi, you can easily submit rent payments, boost your credit by reporting rent payments, sign up for affordable renters insurance, and more from the app!
House for rent
$2,600/mo
1607 N 16th St, Boise, ID 83702
2beds
1,246sqft
Price may not include required fees and charges.
Single family residence
Available Tue Dec 16 2025
No pets
Air conditioner
In unit laundry
2 Parking spaces parking
What's special
Modern bathroomThoughtfully designed living spaceSpacious bedroomsFully equipped kitchenFenced backyard
- 33 days |
- -- |
- -- |
Zillow last checked: 11 hours ago
Listing updated: 21 hours ago
Travel times
Looking to buy when your lease ends?
Consider a first-time homebuyer savings account designed to grow your down payment with up to a 6% match & a competitive APY.
Facts & features
Interior
Bedrooms & bathrooms
- Bedrooms: 2
- Bathrooms: 1
- Full bathrooms: 1
Cooling
- Air Conditioner
Appliances
- Included: Dishwasher, Disposal, Dryer, Freezer, Microwave, Range Oven, Refrigerator, Washer
- Laundry: In Unit
Features
- Large Closets, Storage
- Windows: Window Coverings
- Has basement: Yes
- Furnished: Yes
Interior area
- Total interior livable area: 1,246 sqft
Property
Parking
- Total spaces: 2
- Parking features: Detached, Covered
- Details: Contact manager
Features
- Exterior features: DoublePaneWindows, Electricity included in rent, Garbage included in rent, Gas included in rent, Lawn, Utilities included in rent, Water included in rent
- Fencing: Fenced Yard
Details
- Parcel number: R1126001835
Construction
Type & style
- Home type: SingleFamily
- Property subtype: Single Family Residence
Utilities & green energy
- Utilities for property: Electricity, Garbage, Gas, Water
Community & HOA
Location
- Region: Boise
Financial & listing details
- Lease term: Contact For Details
Price history
| Date | Event | Price |
|---|---|---|
| 11/10/2025 | Price change | $2,600-7.1%$2/sqft |
Source: Zillow Rentals | ||
| 11/1/2025 | Listed for rent | $2,800-6.7%$2/sqft |
Source: Zillow Rentals | ||
| 7/16/2025 | Listing removed | $3,000$2/sqft |
Source: Zillow Rentals | ||
| 7/7/2025 | Price change | $3,000-6.3%$2/sqft |
Source: Zillow Rentals | ||
| 6/24/2025 | Price change | $3,200-5.9%$3/sqft |
Source: Zillow Rentals | ||

