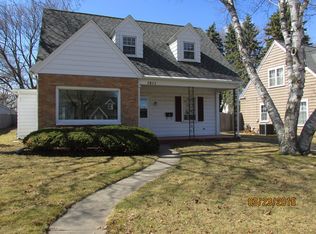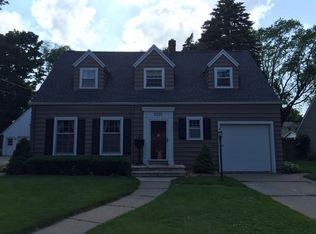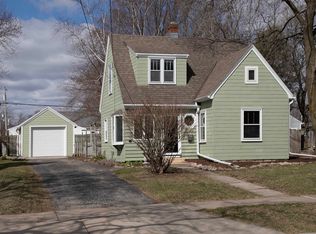Sold
$261,607
1607 N Erb St, Appleton, WI 54911
4beds
1,331sqft
Single Family Residence
Built in 1939
8,712 Square Feet Lot
$270,700 Zestimate®
$197/sqft
$2,047 Estimated rent
Home value
$270,700
$241,000 - $303,000
$2,047/mo
Zestimate® history
Loading...
Owner options
Explore your selling options
What's special
Old Style Charmer in like new condition with updated flooring throughout, New Stainless Steel appliances, Corian counters, updated cabinets & sink, tile floor. Both baths have recent updates. Lg living room with flowing natural light, refinished hardwood floors, complete with deep closet & front foyer area. 2 beds on main with full bath, 2 huge beds upstairs with large walk in style closets, ½ bath & finished playroom or extra storage with lighting. Lower Level laundry, workout room, workroom, canning cellar and tons of storage. House roof about 13 years old, no maintenance siding & windows, 1+1/2 car garage & a fully fenced yard with gate. You are going to want to see this today. Be charmed by updates and care to this remarkable home. 72 hrs binding, acceptance, showings start 5/30/2025.
Zillow last checked: 8 hours ago
Listing updated: July 12, 2025 at 03:19am
Listed by:
Kim Batterman CELL:920-710-1710,
Keller Williams Fox Cities
Bought with:
Stacey Hennessey
Century 21 Affiliated
Source: RANW,MLS#: 50308917
Facts & features
Interior
Bedrooms & bathrooms
- Bedrooms: 4
- Bathrooms: 2
- Full bathrooms: 1
- 1/2 bathrooms: 1
Bedroom 1
- Level: Main
- Dimensions: 12x11
Bedroom 2
- Level: Main
- Dimensions: 12x10
Bedroom 3
- Level: Upper
- Dimensions: 16x9
Bedroom 4
- Level: Upper
- Dimensions: 13x10
Kitchen
- Level: Main
- Dimensions: 13x12
Living room
- Level: Main
- Dimensions: 19x12
Other
- Description: Rec Room
- Level: Upper
- Dimensions: 21x7
Other
- Description: Laundry
- Level: Lower
- Dimensions: 20x15
Other
- Description: Rec Room
- Level: Lower
- Dimensions: 11x10
Cooling
- Central Air
Appliances
- Included: Dishwasher, Disposal, Dryer, Freezer, Microwave, Refrigerator, Washer
Features
- At Least 1 Bathtub, Cable Available, High Speed Internet, Split Bedroom, Walk-In Closet(s)
- Flooring: Wood/Simulated Wood Fl
- Basement: Full,Partial Fin. Non-contig
- Has fireplace: No
- Fireplace features: None
Interior area
- Total interior livable area: 1,331 sqft
- Finished area above ground: 1,331
- Finished area below ground: 0
Property
Parking
- Total spaces: 1
- Parking features: Detached
- Garage spaces: 1
Accessibility
- Accessibility features: 1st Floor Bedroom, 1st Floor Full Bath, Level Drive, Level Lot, Low Pile Or No Carpeting
Features
- Patio & porch: Patio
- Fencing: Fenced
Lot
- Size: 8,712 sqft
- Features: Near Bus Line, Sidewalk
Details
- Parcel number: 316077900
- Zoning: Residential
- Special conditions: Non Arms Length
Construction
Type & style
- Home type: SingleFamily
- Architectural style: Bungalow
- Property subtype: Single Family Residence
Materials
- Brick, Vinyl Siding
- Foundation: Block
Condition
- New construction: No
- Year built: 1939
Utilities & green energy
- Sewer: Public Sewer
- Water: Public
Community & neighborhood
Location
- Region: Appleton
Price history
| Date | Event | Price |
|---|---|---|
| 7/10/2025 | Sold | $261,607+4.6%$197/sqft |
Source: RANW #50308917 Report a problem | ||
| 6/18/2025 | Pending sale | $250,000$188/sqft |
Source: RANW #50308917 Report a problem | ||
| 6/3/2025 | Contingent | $250,000$188/sqft |
Source: | ||
| 5/29/2025 | Listed for sale | $250,000+92.3%$188/sqft |
Source: | ||
| 4/30/2016 | Sold | $130,000+4.1%$98/sqft |
Source: RANW #50139021 Report a problem | ||
Public tax history
| Year | Property taxes | Tax assessment |
|---|---|---|
| 2024 | $2,758 -4.4% | $194,600 |
| 2023 | $2,885 +0.6% | $194,600 +36.2% |
| 2022 | $2,867 -2.3% | $142,900 |
Find assessor info on the county website
Neighborhood: 54911
Nearby schools
GreatSchools rating
- 5/10Franklin Elementary SchoolGrades: PK-6Distance: 0.8 mi
- 4/10Kaleidoscope AcademyGrades: 6-8Distance: 0.7 mi
- 7/10North High SchoolGrades: 9-12Distance: 3.3 mi

Get pre-qualified for a loan
At Zillow Home Loans, we can pre-qualify you in as little as 5 minutes with no impact to your credit score.An equal housing lender. NMLS #10287.


