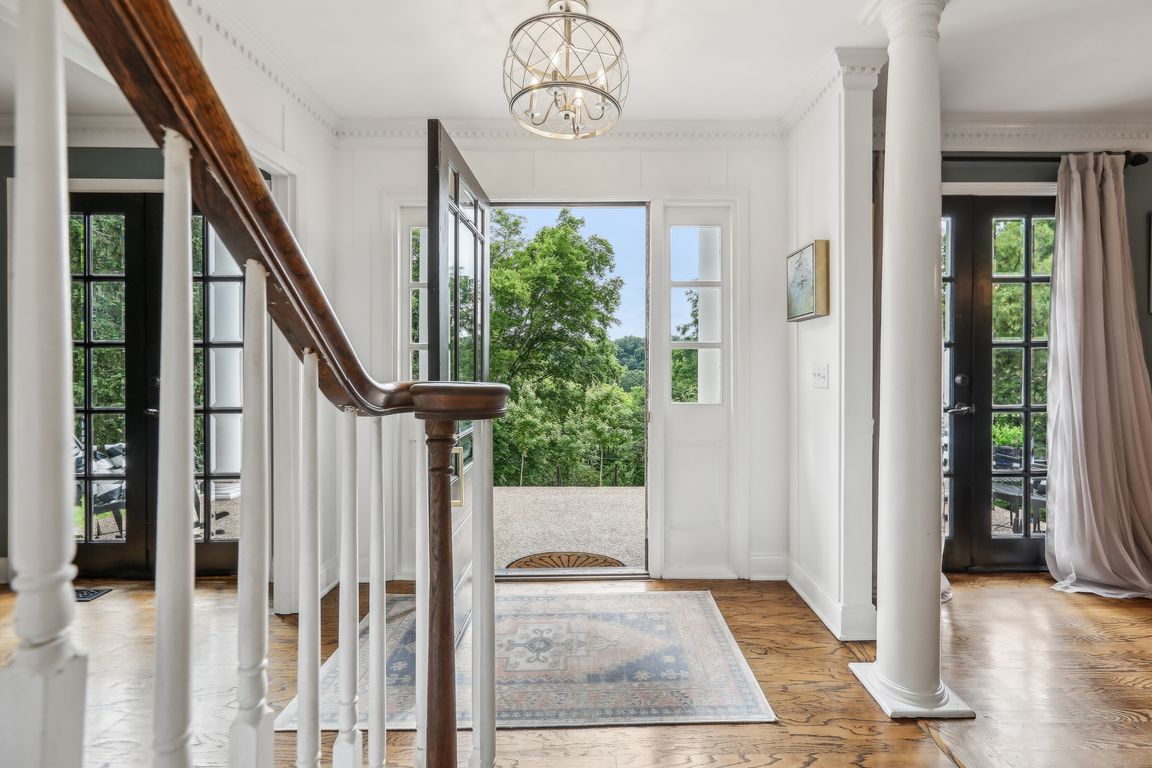
ActivePrice cut: $200K (8/18)
$3,200,000
5beds
4,244sqft
1607 Otter Creek Rd, Nashville, TN 37215
5beds
4,244sqft
Single family residence, residential
Built in 1976
6.11 Acres
2 Garage spaces
$754 price/sqft
What's special
Wooded acresExpansive porchesPeaceful hillBeautiful greek revival homeBreathtaking viewsTimeless architectureSpacious bedrooms
Escape to your private sanctuary in the heart of Forest Hills, one of Nashville’s most beloved neighborhoods. This beautiful Greek Revival home sits atop a peaceful hill, offering a sense of tranquility and seclusion with over 6 acres of lush woods and breathtaking views. Designed for nature lovers and those seeking ...
- 83 days
- on Zillow |
- 1,479 |
- 59 |
Source: RealTracs MLS as distributed by MLS GRID,MLS#: 2897420
Travel times
Kitchen
Living Room
Dining Room
Zillow last checked: 7 hours ago
Listing updated: August 21, 2025 at 10:48am
Listing Provided by:
Carla Radford 615-487-5491,
Parks Compass 615-383-6600
Source: RealTracs MLS as distributed by MLS GRID,MLS#: 2897420
Facts & features
Interior
Bedrooms & bathrooms
- Bedrooms: 5
- Bathrooms: 5
- Full bathrooms: 4
- 1/2 bathrooms: 1
- Main level bedrooms: 1
Heating
- Central, Electric
Cooling
- Central Air, Electric
Appliances
- Included: Built-In Electric Oven, Double Oven, Cooktop, Dishwasher, Disposal, Refrigerator, Stainless Steel Appliance(s)
- Laundry: Electric Dryer Hookup, Washer Hookup
Features
- Built-in Features, Entrance Foyer, Extra Closets, Pantry, Walk-In Closet(s), Wet Bar
- Flooring: Wood, Tile
- Basement: None,Crawl Space
- Number of fireplaces: 1
- Fireplace features: Living Room, Wood Burning
Interior area
- Total structure area: 4,244
- Total interior livable area: 4,244 sqft
- Finished area above ground: 4,244
Property
Parking
- Total spaces: 2
- Parking features: Garage Door Opener, Garage Faces Side, Aggregate, Circular Driveway
- Garage spaces: 2
- Has uncovered spaces: Yes
Features
- Levels: Two
- Stories: 2
- Patio & porch: Porch, Covered, Deck
- Has spa: Yes
- Spa features: Private
- Has view: Yes
- View description: Valley
Lot
- Size: 6.11 Acres
Details
- Parcel number: 14500010600
- Special conditions: Owner Agent
Construction
Type & style
- Home type: SingleFamily
- Architectural style: Traditional
- Property subtype: Single Family Residence, Residential
Materials
- Fiber Cement
- Roof: Asphalt
Condition
- New construction: No
- Year built: 1976
Utilities & green energy
- Sewer: Septic Tank
- Water: Public
- Utilities for property: Electricity Available, Water Available
Green energy
- Energy efficient items: Windows
Community & HOA
Community
- Security: Smoke Detector(s)
- Subdivision: Forest Hills
HOA
- Has HOA: Yes
- Amenities included: Trail(s)
Location
- Region: Nashville
Financial & listing details
- Price per square foot: $754/sqft
- Tax assessed value: $1,275,500
- Annual tax amount: $9,318
- Date on market: 6/1/2025
- Electric utility on property: Yes