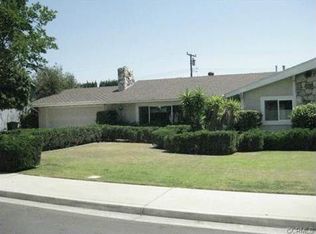Sold for $1,200,000 on 06/03/25
Listing Provided by:
Amy Heffelfinger DRE #01816786 909-518-1781,
Century 21 Masters
Bought with: WHEELER STEFFEN SOTHEBY'S INT.
$1,200,000
1607 Paine Ct, Claremont, CA 91711
3beds
2,355sqft
Single Family Residence
Built in 1963
9,979 Square Feet Lot
$1,179,200 Zestimate®
$510/sqft
$4,482 Estimated rent
Home value
$1,179,200
$1.07M - $1.30M
$4,482/mo
Zestimate® history
Loading...
Owner options
Explore your selling options
What's special
Location, Location, Location! BEAUTIFUL SINGLE STORY Home on a CUL-DE-SAC CORNER LOT with SPARKLING POOL and FULLY OWNED SOLAR! Great Curb Appeal Welcomes you with MOUNTAIN VIEWS and Mature Landscaping. Double Door Entry into the LARGE FORMAL DINING ROOM with the 1st of TWO FIREPLACES. The Kitchen is Open to the Family Room and Features Beautiful GRANITE COUNTERTOPS, Open Shelving and Large Breakfast Bar. Family Room has the 2nd FIREPLACE and BEAMED CEILINGS. There is an Office Area off the Kitchen (or could be used as a casual dining space). Primary Bedroom with EnSuite Bathroom Features a WALK-IN CLOSET and Slider Access to the Pool Area. REMODELED Hallway Bathroom has DUAL SINKS and Shower/Tub Combo. A Large GAME ROOM with BILLIARDS TABLE and WETBAR is Ready to Entertain and has BAY WINDOW seating with View to the Backyard & REFRESHING POOL & JACUZZI. Large INSIDE LAUNDRY ROOM with UTILITY SINK and additional 1/2 bathroom. Side yard has several producing CITRUS TREES and Private Sitting Porch Area & Room for RV or BOAT PARKING! AMAZING LOCATION is WALKING DISTANCE to Highly Coveted Claremont Schools and Close to the Village & Freeway Access!
Zillow last checked: 8 hours ago
Listing updated: June 03, 2025 at 12:24pm
Listing Provided by:
Amy Heffelfinger DRE #01816786 909-518-1781,
Century 21 Masters
Bought with:
Geoffrey Hamill, DRE #00997900
WHEELER STEFFEN SOTHEBY'S INT.
Benjamin Nance, DRE #02141365
WHEELER STEFFEN SOTHEBY'S INT.
Source: CRMLS,MLS#: CV25082502 Originating MLS: California Regional MLS
Originating MLS: California Regional MLS
Facts & features
Interior
Bedrooms & bathrooms
- Bedrooms: 3
- Bathrooms: 3
- Full bathrooms: 2
- 1/2 bathrooms: 1
- Main level bathrooms: 3
- Main level bedrooms: 3
Bathroom
- Features: Granite Counters, Remodeled, Separate Shower, Tub Shower
Kitchen
- Features: Granite Counters, Kitchen/Family Room Combo, Remodeled, Updated Kitchen
Cooling
- Central Air
Appliances
- Included: Electric Cooktop
- Laundry: Inside, Laundry Room
Features
- Beamed Ceilings, Wet Bar, Ceiling Fan(s), Granite Counters, Recessed Lighting, Bar, Wired for Sound
- Has fireplace: Yes
- Fireplace features: Dining Room, Family Room
- Common walls with other units/homes: No Common Walls
Interior area
- Total interior livable area: 2,355 sqft
Property
Parking
- Total spaces: 2
- Parking features: Garage
- Attached garage spaces: 2
Features
- Levels: One
- Stories: 1
- Entry location: Front
- Has private pool: Yes
- Pool features: In Ground, Private
- Has view: Yes
- View description: Mountain(s), Neighborhood
Lot
- Size: 9,979 sqft
- Features: Corner Lot, Cul-De-Sac, Front Yard, Garden, Lawn, Landscaped, Sprinkler System, Yard
Details
- Parcel number: 8303012024
- Special conditions: Standard,Trust
Construction
Type & style
- Home type: SingleFamily
- Property subtype: Single Family Residence
Materials
- Roof: Common Roof
Condition
- New construction: No
- Year built: 1963
Utilities & green energy
- Sewer: Public Sewer
- Water: Public
- Utilities for property: Electricity Connected, Natural Gas Connected, Sewer Connected, Water Connected
Community & neighborhood
Community
- Community features: Curbs, Foothills, Hiking, Sidewalks
Location
- Region: Claremont
Other
Other facts
- Listing terms: Cash to New Loan
Price history
| Date | Event | Price |
|---|---|---|
| 6/3/2025 | Sold | $1,200,000-2%$510/sqft |
Source: | ||
| 4/29/2025 | Pending sale | $1,225,000$520/sqft |
Source: | ||
| 4/28/2025 | Contingent | $1,225,000$520/sqft |
Source: | ||
| 4/16/2025 | Listed for sale | $1,225,000+59.1%$520/sqft |
Source: | ||
| 1/17/2020 | Sold | $770,000-0.6%$327/sqft |
Source: | ||
Public tax history
| Year | Property taxes | Tax assessment |
|---|---|---|
| 2025 | $14,711 +42.4% | $842,101 +2% |
| 2024 | $10,330 +2.1% | $825,591 +2% |
| 2023 | $10,115 +1.6% | $809,404 +2% |
Find assessor info on the county website
Neighborhood: Condit
Nearby schools
GreatSchools rating
- 7/10Condit Elementary SchoolGrades: K-6Distance: 0.3 mi
- 8/10El Roble Intermediate SchoolGrades: 7-8Distance: 0.9 mi
- 9/10Claremont High SchoolGrades: 9-12Distance: 0.6 mi
Get a cash offer in 3 minutes
Find out how much your home could sell for in as little as 3 minutes with a no-obligation cash offer.
Estimated market value
$1,179,200
Get a cash offer in 3 minutes
Find out how much your home could sell for in as little as 3 minutes with a no-obligation cash offer.
Estimated market value
$1,179,200
