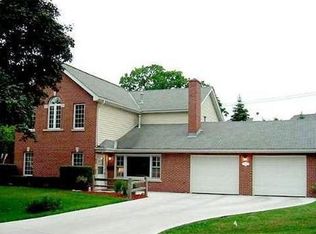Closed
$590,000
1607 Park Ridge Point, Park Ridge, IL 60068
2beds
2,300sqft
Townhouse, Single Family Residence
Built in 1999
-- sqft lot
$594,500 Zestimate®
$257/sqft
$3,478 Estimated rent
Home value
$594,500
$535,000 - $660,000
$3,478/mo
Zestimate® history
Loading...
Owner options
Explore your selling options
What's special
Immaculate Park Ridge Pointe Townhome - A Must-See! Welcome to this beautifully maintained 2 bedrooms plus loft (could easily be turned into a 3rd bedroom) and 2.50 baths, spacious townhome in sought-after Park Ridge Pointe. Step into a light-filled living room featuring soaring vaulted ceilings and a cozy fireplace, visible from both the living and family rooms, creating an open, inviting atmosphere perfect for gatherings and relaxation. A formal dining room offers an elegant space for entertaining, while the expansive, upgraded kitchen is a chef's dream, complete with Corian countertops, abundant cabinetry, and a seamless view of the extended deck and serene green space beyond, ideal for outdoor dining and summer evenings. Upstairs, you'll find a generously sized primary suite with a walk-in closet and a luxurious en-suite bath featuring both a soaking tub and a separate shower. A second-floor laundry room adds everyday convenience. The open loft area overlooking the living room makes an excellent home office, reading nook, or creative space. The fully finished basement includes a full wet bar equipped with a built-in oven, beverage fridge, and wine refrigerator. A full bathroom and ample storage make this space ideal for entertaining, and guest accommodations. An attached two-car garage completes this exceptional home. This property truly combines comfort, functionality, and style, schedule your tour today!
Zillow last checked: 8 hours ago
Listing updated: August 05, 2025 at 02:51pm
Listing courtesy of:
Gina Lepore 847-293-7576,
Coldwell Banker Realty,
Paolo Ancona, LHC 630-278-9959,
Coldwell Banker Realty
Bought with:
Christopher Miller
City Habitat Realty LLC
Source: MRED as distributed by MLS GRID,MLS#: 12377134
Facts & features
Interior
Bedrooms & bathrooms
- Bedrooms: 2
- Bathrooms: 4
- Full bathrooms: 3
- 1/2 bathrooms: 1
Primary bedroom
- Features: Flooring (Carpet), Window Treatments (Curtains/Drapes), Bathroom (Full)
- Level: Second
- Area: 320 Square Feet
- Dimensions: 20X16
Bedroom 2
- Features: Window Treatments (Curtains/Drapes)
- Level: Second
- Area: 156 Square Feet
- Dimensions: 13X12
Bar entertainment
- Features: Flooring (Carpet)
- Level: Basement
- Area: 260 Square Feet
- Dimensions: 13X20
Dining room
- Features: Flooring (Hardwood), Window Treatments (Blinds)
- Level: Main
- Area: 156 Square Feet
- Dimensions: 13X12
Family room
- Features: Flooring (Hardwood), Window Treatments (Blinds)
- Level: Main
- Area: 182 Square Feet
- Dimensions: 14X13
Kitchen
- Features: Kitchen (Eating Area-Table Space, Island, Pantry-Closet), Flooring (Hardwood), Window Treatments (Blinds)
- Level: Main
- Area: 240 Square Feet
- Dimensions: 24X10
Living room
- Features: Flooring (Hardwood), Window Treatments (Blinds)
- Level: Main
- Area: 176 Square Feet
- Dimensions: 16X11
Loft
- Features: Flooring (Carpet), Window Treatments (Blinds)
- Level: Second
- Area: 182 Square Feet
- Dimensions: 14X13
Other
- Features: Flooring (Carpet)
- Level: Basement
- Area: 110 Square Feet
- Dimensions: 10X11
Recreation room
- Features: Flooring (Carpet)
- Level: Basement
- Area: 299 Square Feet
- Dimensions: 23X13
Recreation room
- Features: Flooring (Carpet)
- Level: Basement
- Area: 143 Square Feet
- Dimensions: 11X13
Storage
- Features: Window Treatments (Blinds)
- Level: Basement
- Area: 108 Square Feet
- Dimensions: 12X9
Heating
- Natural Gas, Forced Air
Cooling
- Central Air
Appliances
- Included: Range, Microwave, Dishwasher, Refrigerator, Washer, Dryer, Disposal, Stainless Steel Appliance(s)
- Laundry: Upper Level
Features
- Cathedral Ceiling(s), Wet Bar
- Flooring: Hardwood
- Windows: Skylight(s)
- Basement: Finished,Exterior Entry,Full
- Number of fireplaces: 1
- Fireplace features: Double Sided, Gas Log, Family Room, Living Room
Interior area
- Total structure area: 0
- Total interior livable area: 2,300 sqft
Property
Parking
- Total spaces: 2
- Parking features: Brick Driveway, Garage Door Opener, On Site, Garage Owned, Attached, Garage
- Attached garage spaces: 2
- Has uncovered spaces: Yes
Accessibility
- Accessibility features: No Disability Access
Lot
- Features: Common Grounds
Details
- Parcel number: 09212020731008
- Special conditions: List Broker Must Accompany
Construction
Type & style
- Home type: Townhouse
- Property subtype: Townhouse, Single Family Residence
Materials
- Brick
- Roof: Asphalt
Condition
- New construction: No
- Year built: 1999
Utilities & green energy
- Electric: Circuit Breakers, 200+ Amp Service
- Sewer: Public Sewer
- Water: Lake Michigan
Community & neighborhood
Location
- Region: Park Ridge
- Subdivision: Park Ridge Pointe
HOA & financial
HOA
- Has HOA: Yes
- HOA fee: $400 monthly
- Services included: Insurance, Exterior Maintenance, Lawn Care, Scavenger, Snow Removal
Other
Other facts
- Listing terms: Conventional
- Ownership: Condo
Price history
| Date | Event | Price |
|---|---|---|
| 8/1/2025 | Sold | $590,000+1.7%$257/sqft |
Source: | ||
| 7/9/2025 | Pending sale | $579,900$252/sqft |
Source: | ||
| 6/30/2025 | Contingent | $579,900$252/sqft |
Source: | ||
| 6/6/2025 | Price change | $579,900-3.3%$252/sqft |
Source: | ||
| 5/28/2025 | Listed for sale | $599,900$261/sqft |
Source: | ||
Public tax history
Tax history is unavailable.
Neighborhood: 60068
Nearby schools
GreatSchools rating
- 8/10Franklin Elementary SchoolGrades: K-5Distance: 0.5 mi
- 5/10Emerson Middle SchoolGrades: 6-8Distance: 1.8 mi
- 8/10Maine East High SchoolGrades: 9-12Distance: 0.4 mi
Schools provided by the listing agent
- Elementary: Franklin Elementary School
- Middle: Emerson Middle School
- High: Maine East High School
- District: 64
Source: MRED as distributed by MLS GRID. This data may not be complete. We recommend contacting the local school district to confirm school assignments for this home.
Get a cash offer in 3 minutes
Find out how much your home could sell for in as little as 3 minutes with a no-obligation cash offer.
Estimated market value$594,500
Get a cash offer in 3 minutes
Find out how much your home could sell for in as little as 3 minutes with a no-obligation cash offer.
Estimated market value
$594,500
