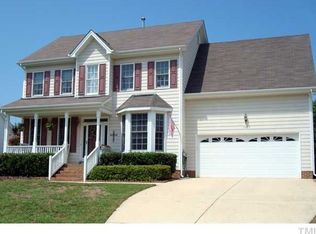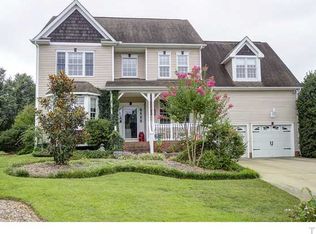New roof 8/21/17 (not in listing photo yet) Recent Trane HVAC with 10 year transferable warranty (2024 down & 2023 up.) These major $ items updated that will last for years! Renovated kitchen with quartz, gas stove, Stainless steel appliances., pantry & bay window. Can view family room from kitchen sink and stove. Huge bonus room. Laundry room on 2nd floor. 1 year old Water heater. All bedrooms have walk-in closets. Fenced-in backyard & patio with open space to play. Grand screened-in porch. Steps from Beaver Creek Greenway access to 2 Apex parks. Sidewalk to HOA pool & tennis. Must see!
This property is off market, which means it's not currently listed for sale or rent on Zillow. This may be different from what's available on other websites or public sources.

