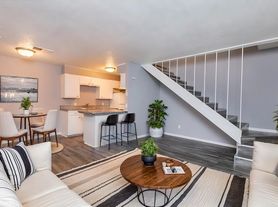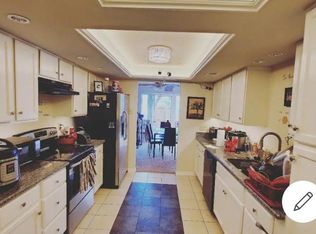INSURANCE CLAIMS & CORPORATE HOUSING EXPERIENCED! CALL US, We will house your clients quickly! HUGE INVENTORY! ArgestRentals
FULLY FURNISHED, ALL BILLS PAID CORPORATE RENTAL!
This charming 4-bedroom home in the highly rated HEB School District features modern updates throughout. Along with 3 bedrooms, it offers a versatile room without a closet between bedrooms 2 and 3 that can serve as a fourth bedroom, second living area, or home office your choice!
The primary bedroom includes an ensuite bathroom with a shower (no tub) and a new vanity and sink. The second bathroom also features a new vanity and sink, plus a bathtub. The kitchen has been beautifully remodeled with new shaker-style cabinets, hardware, quartz countertops, and brand-new dishwasher and microwave.
Freshly painted and with new flooring throughout, this home feels like new. The 2-car garage has a non-slip epoxy floor and automatic garage door openers for convenience. The HVAC system was updated in June 2024, and a new roof was installed around 2018. This home is move-in ready don't miss out!
Pets allowed with $100/month fee. Refundable deposit required. Utility caps apply.
Utility Caps apply. Deposit is refundable. Cleaning Fee is $250
House for rent
Accepts Zillow applications
$5,000/mo
1607 Sagebrush Trl, Euless, TX 76040
4beds
1,120sqft
Price may not include required fees and charges.
Single family residence
Available now
Cats, small dogs OK
Central air
In unit laundry
Attached garage parking
Forced air
What's special
Quartz countertopsVersatile roomNew vanity and sinkNew shaker-style cabinetsAutomatic garage door openers
- 3 days |
- -- |
- -- |
Travel times
Facts & features
Interior
Bedrooms & bathrooms
- Bedrooms: 4
- Bathrooms: 2
- Full bathrooms: 2
Heating
- Forced Air
Cooling
- Central Air
Appliances
- Included: Dishwasher, Dryer, Freezer, Microwave, Oven, Refrigerator, Washer
- Laundry: In Unit
Features
- Flooring: Hardwood, Tile
- Furnished: Yes
Interior area
- Total interior livable area: 1,120 sqft
Property
Parking
- Parking features: Attached
- Has attached garage: Yes
- Details: Contact manager
Features
- Exterior features: Amazing Huge Backyard, Everyday Amenities, Fast WiFi, Heating system: Forced Air, Pet Park
Details
- Parcel number: 02065258
Construction
Type & style
- Home type: SingleFamily
- Property subtype: Single Family Residence
Community & HOA
Location
- Region: Euless
Financial & listing details
- Lease term: 1 Month
Price history
| Date | Event | Price |
|---|---|---|
| 5/30/2025 | Price change | $5,000+11.1%$4/sqft |
Source: Zillow Rentals | ||
| 5/7/2025 | Listed for rent | $4,500$4/sqft |
Source: Zillow Rentals | ||
| 4/29/2025 | Sold | -- |
Source: NTREIS #20880635 | ||
| 4/21/2025 | Pending sale | $299,900$268/sqft |
Source: NTREIS #20880635 | ||
| 4/13/2025 | Contingent | $299,900$268/sqft |
Source: NTREIS #20880635 | ||

