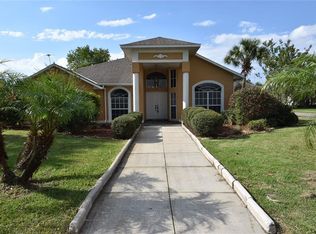Winter Garden Gem! Treat yourself to this lovely 4 bedroom pool home situated on a rare .3 acre fenced lot. Pack your bags, it is ready for your move! Upgraded features includes granite counters, stainless steel appliances, French doors, decorative lighting, 10' ceilings, fans throughout & extensive tile/no carpet here! Retreat to the generous Master "Own Suite" with Double Door entrance, tile flooring, walk in closet & water room. This updated master bath enjoys a large tub and separate walk in shower. Granite counters with tons of storage cabinetry and drawers for all your toiletries & cosmetics. Refresh like a day at the spa Entertaining is a snap with the Living Room and Dining Rooms steps apart. French Doors lead from the living space to the covered lanai, HUGE pool and .3 acre fenced lot. Step into the fabulous kitchen with decorative lighting and a sweeping breakfast bar for a large group gathering plus tons of counter space! The charming dinette views the great outdoors. The kitchen is the hub of this home with stainless steel appliances including a newer Samsung French Door Refrigerator and pantry. Follow the barn doors to discover the 22' x 13' family room with a fireplace and fabulous views of the HUGE pool and yard! This flex room can adapt t fit your needs. Step outside to pavers that surround the pool and stay awhile on the covered patio or raised landing. Your Private retreat with the West Orange Trail behind the fence! Close to Downtown Winter Garden. Minutes from 429/Turnpike.
This property is off market, which means it's not currently listed for sale or rent on Zillow. This may be different from what's available on other websites or public sources.
