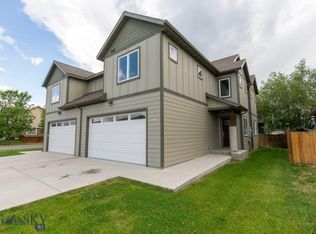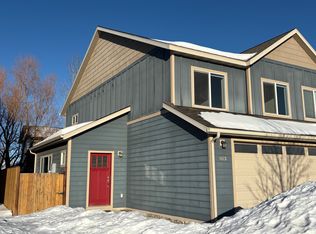Sold on 07/29/25
Price Unknown
1607 Tempest Ct, Bozeman, MT 59718
4beds
1,756sqft
Townhouse
Built in 2014
3,510.94 Square Feet Lot
$527,800 Zestimate®
$--/sqft
$3,241 Estimated rent
Home value
$527,800
$501,000 - $554,000
$3,241/mo
Zestimate® history
Loading...
Owner options
Explore your selling options
What's special
Discover this beautifully updated 4-bedroom, 2.5-bathroom townhouse offering 1,756 square feet of comfortable living space in a prime, convenient location. Situated on a desirable corner lot, this rare offering combines modern upgrades with unbeatable proximity to everyday amenities. Just minutes from grocery stores, shopping centers, popular restaurants, and schools, you’ll enjoy effortless access to everything you need. The home offers brand-new flooring throughout, creating a fresh and cohesive feel in every room. The spacious main living area is perfect for relaxing or entertaining, with natural light pouring in from multiple angles thanks to the corner lot positioning. The kitchen flows seamlessly into the dining area and living room, making it an ideal space for gathering of all types. Upstairs, all four bedrooms offer comfortable accommodations, including a well-sized primary suite with a private bath. The home also features new exterior paint, adding to its clean, move-in-ready appeal. Whether you’re a first-time buyer, growing household, or investor, this low-maintenance property offers excellent value and livability in a sought-after neighborhood. Don’t miss this rare opportunity—schedule your showing today!
Zillow last checked: 8 hours ago
Listing updated: July 29, 2025 at 04:10pm
Listed by:
Bobby Goodman 406-580-5955,
Big Sky Sotheby's - Bozeman
Bought with:
Jamie Chu, RBS-38735
Berkshire Hathaway - Bozeman
Source: Big Sky Country MLS,MLS#: 403700Originating MLS: Big Sky Country MLS
Facts & features
Interior
Bedrooms & bathrooms
- Bedrooms: 4
- Bathrooms: 3
- Full bathrooms: 2
- 1/2 bathrooms: 1
Heating
- Forced Air, Natural Gas
Cooling
- None
Appliances
- Included: Dryer, Dishwasher, Disposal, Microwave, Range, Refrigerator, Washer
Features
- Fireplace, Walk-In Closet(s), Window Treatments, Upper Level Primary
- Flooring: Carpet, Plank, Tile, Vinyl
- Windows: Window Coverings
- Has fireplace: Yes
- Fireplace features: Gas
Interior area
- Total structure area: 1,756
- Total interior livable area: 1,756 sqft
- Finished area above ground: 1,756
Property
Parking
- Total spaces: 2
- Parking features: Attached, Garage
- Attached garage spaces: 2
- Has uncovered spaces: Yes
Features
- Levels: Two
- Stories: 2
- Patio & porch: Patio
- Exterior features: Concrete Driveway, Sprinkler/Irrigation
- Fencing: Partial
- Has view: Yes
- View description: Mountain(s), Southern Exposure
Lot
- Size: 3,510 sqft
- Features: Lawn, Sprinklers In Ground
Details
- Parcel number: RGG52626
- Zoning description: R3 - Residential Medium Density
- Special conditions: Standard
Construction
Type & style
- Home type: Townhouse
- Property subtype: Townhouse
Materials
- Roof: Asphalt,Shingle
Condition
- New construction: No
- Year built: 2014
Utilities & green energy
- Sewer: Public Sewer
- Water: Public
- Utilities for property: Sewer Available, Water Available
Community & neighborhood
Security
- Security features: Heat Detector, Smoke Detector(s)
Location
- Region: Bozeman
- Subdivision: West Winds
HOA & financial
HOA
- Has HOA: Yes
- HOA fee: $65 quarterly
- Amenities included: Park, Sidewalks, Trail(s)
- Services included: Road Maintenance
Other
Other facts
- Listing terms: Cash,1031 Exchange,3rd Party Financing
- Ownership: Full
- Road surface type: Paved
Price history
| Date | Event | Price |
|---|---|---|
| 7/29/2025 | Sold | -- |
Source: Big Sky Country MLS #403700 | ||
| 7/24/2025 | Pending sale | $529,000$301/sqft |
Source: Big Sky Country MLS #403700 | ||
| 7/2/2025 | Contingent | $529,000$301/sqft |
Source: Big Sky Country MLS #403700 | ||
| 6/30/2025 | Listed for sale | $529,000-59.3%$301/sqft |
Source: Big Sky Country MLS #403700 | ||
| 9/9/2022 | Listing removed | -- |
Source: Zillow Rental Manager | ||
Public tax history
| Year | Property taxes | Tax assessment |
|---|---|---|
| 2024 | $3,684 +6.7% | $537,300 |
| 2023 | $3,453 +22.9% | $537,300 +60.9% |
| 2022 | $2,809 +9.7% | $334,000 |
Find assessor info on the county website
Neighborhood: 59718
Nearby schools
GreatSchools rating
- 8/10Emily Dickinson SchoolGrades: PK-5Distance: 0.5 mi
- 7/10Chief Joseph Middle SchoolGrades: 6-8Distance: 1.2 mi
- NAGallatin High SchoolGrades: 9-12Distance: 1.4 mi

