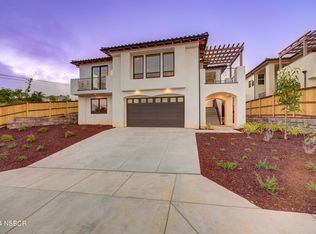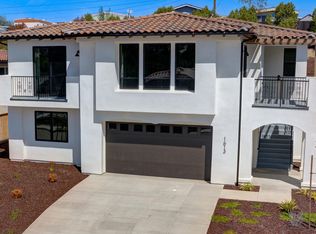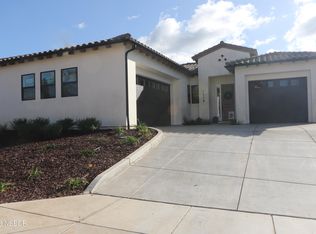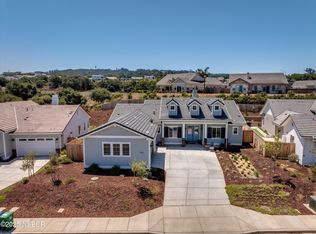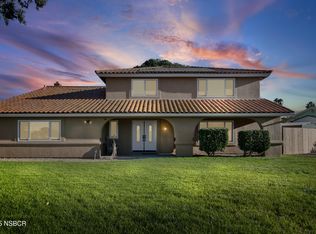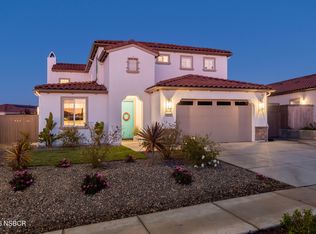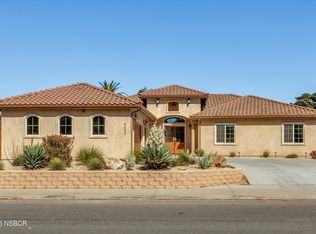Located on a tranquil cul-de-sac in the heart of Orcutt, this Brand New 4 Bedroom 3.5 Bathroom home offers modern living with highly upgraded finishes and sweeping panoramic views of Solomon Canyon. This home features an open floorplan that is spacious and inviting. The Great Room seamlessly blends the living, dining, and kitchen areas, creating a perfect space for both everyday living and entertaining. The Kitchen offers an eat-up island, gas range, modern wood grain cabinetry, and a walk-in pantry. Enjoy the great views to the South from the large patio that is perfect for your evening BBQ's. The primary suite features a spa like bathroom and large walk-in closet. The lower level includes three additional Bedrooms, two Bathrooms and a Laundry Room, providing ample space for family and guests. Another great feature of this house (and something rare in new construction homes these days) is the large backyard where you can enjoy being outdoors WITH SPACE! This fantastic home offers both a peaceful retreat and a perfect setting for everyday living. Don't miss the opportunity to make this stunning property your own, so schedule your personal showing today.
For sale
Price cut: $36K (9/23)
$1,159,000
1607 Tuscan Way, Santa Maria, CA 93455
4beds
2,806sqft
Est.:
Single Family Residence
Built in 2025
9,583.2 Square Feet Lot
$1,156,900 Zestimate®
$413/sqft
$182/mo HOA
What's special
Lower levelEat-up islandLarge backyardLarge walk-in closetPrimary suiteSpa like bathroomLarge patio
- 151 days |
- 731 |
- 16 |
Zillow last checked: 8 hours ago
Listing updated: October 03, 2025 at 08:01am
Listed by:
Kevin Teixeira DRE#: 01466752 805-698-3520,
Teixeira Property Advisers
Source: North Santa Barbara County MLS,MLS#: 25001422
Tour with a local agent
Facts & features
Interior
Bedrooms & bathrooms
- Bedrooms: 4
- Bathrooms: 4
- Full bathrooms: 3
- 1/2 bathrooms: 1
Heating
- Forced Air
Cooling
- Ceiling Fan(s)
Appliances
- Included: Oven/Range-Gas, Microwave, Dishwasher
- Laundry: Inside
Features
- Pantry
- Windows: Double Pane Windows, Low Emissivity Windows
- Number of fireplaces: 1
- Fireplace features: Family Room
Interior area
- Total structure area: 2,806
- Total interior livable area: 2,806 sqft
Property
Parking
- Total spaces: 2
- Parking features: Attached
- Attached garage spaces: 2
Features
- Stories: 2
- Entry location: Stairs to Entry
- Patio & porch: Deck
- Fencing: Fenced Yard
- Has view: Yes
- View description: Hill/Peak/Mnt
Lot
- Size: 9,583.2 Square Feet
- Features: Cul-De-Sac, Sidewalks
Details
- Parcel number: 129300024
- Special conditions: Agent Rel/Princ
Construction
Type & style
- Home type: SingleFamily
- Property subtype: Single Family Residence
Materials
- Stucco
- Foundation: Slab
- Roof: Concrete
Condition
- Year built: 2025
Utilities & green energy
- Sewer: Public Sewer
- Water: Public
Green energy
- Green verification: Unknown
- Energy generation: Unknown
Community & HOA
Community
- Features: Optional Services: Other
HOA
- Has HOA: Yes
- Services included: Com Area Mn
- HOA fee: $182 monthly
Location
- Region: Santa Maria
Financial & listing details
- Price per square foot: $413/sqft
- Tax assessed value: $480,750
- Annual tax amount: $5,296
- Date on market: 7/16/2025
- Cumulative days on market: 151 days
- Listing terms: New Loan,Cash
Estimated market value
$1,156,900
$1.10M - $1.21M
$4,728/mo
Price history
Price history
| Date | Event | Price |
|---|---|---|
| 9/23/2025 | Price change | $1,159,000-3%$413/sqft |
Source: | ||
| 7/16/2025 | Listed for sale | $1,195,000$426/sqft |
Source: | ||
Public tax history
Public tax history
| Year | Property taxes | Tax assessment |
|---|---|---|
| 2025 | $5,296 +27.3% | $480,750 +27.7% |
| 2024 | $4,160 +41.7% | $376,402 +42.4% |
| 2023 | $2,936 +72.6% | $264,297 +73.6% |
Find assessor info on the county website
BuyAbility℠ payment
Est. payment
$7,281/mo
Principal & interest
$5660
Property taxes
$1033
Other costs
$588
Climate risks
Neighborhood: 93455
Nearby schools
GreatSchools rating
- 8/10Pine Grove Elementary SchoolGrades: K-6Distance: 1.1 mi
- 5/10Orcutt Junior High SchoolGrades: 7-8Distance: 6.1 mi
- 7/10Ernest Righetti High SchoolGrades: 9-12Distance: 2 mi
- Loading
- Loading
