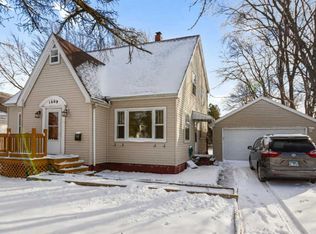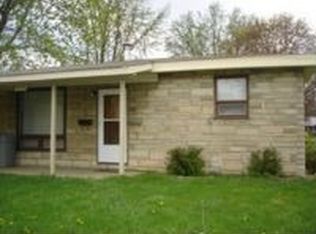Closed
$175,000
1607 W Healey St, Champaign, IL 61821
4beds
2,186sqft
Single Family Residence
Built in 1953
9,853 Square Feet Lot
$178,500 Zestimate®
$80/sqft
$2,431 Estimated rent
Home value
$178,500
Estimated sales range
Not available
$2,431/mo
Zestimate® history
Loading...
Owner options
Explore your selling options
What's special
Roaming Ranch! Our Handy Carpenter Special is ready for personal touch-ups The sellers are supplying a Property Inspection as the Executor of the Estate is offering the Home in "As-Is Condition. Four Bedrooms, lots of hardwood flooring, 2 baths with an oversized detached 2 car garage, 2186 sq ft., Overall our home is ready to occupy but needs a little TLC, there are a couple of out buildings one being a smaller shed and the other is a pergola the both can use some TLC but could be fun! Established neighborhood, close to restaurants & Convenient location for a Drug stores-quick pick up items, mature trees for super shading, plenty of opportunities to upgrade with your own signature touches. Check out the large family & living room as they both allow for plenty of entertaining space. Nicely sized eat-in kitchen/dining area as well, wood burning fireplace, seller will leave washer & dryer-as-is, the shed & Pergola are ready for a little TLC but will also add a touch of fun... nicely sized detached garage along with other out buildings mentioned on sight that will sell with home and all of them are being disclosed in as-is condition. Quiet neighborhood & nice location for the previous owners whom had lived their for decades. Don't have to go to far to connect with a Walgreens plus you'll find plenty of restaurants nearby too and all this is close to our property. Again, all our out buildings are being sold in "AS IS CONDITION. The price reflects the TLC that needs to be done... Our sellers have lots of great memories - now the torch is ready to pass to new home buyers. Lots of fond memories created in this home as I was getting some quick short stories. (Home inspection on file and can be sent per request).
Zillow last checked: 8 hours ago
Listing updated: October 11, 2025 at 10:48am
Listing courtesy of:
Peggy Holdren 217-202-5121,
Holdren & Associates, Inc.
Bought with:
Reggie Taylor, GRI
Coldwell Banker R.E. Group
Source: MRED as distributed by MLS GRID,MLS#: 12476827
Facts & features
Interior
Bedrooms & bathrooms
- Bedrooms: 4
- Bathrooms: 2
- Full bathrooms: 2
Primary bedroom
- Features: Flooring (Hardwood), Bathroom (Full)
- Level: Main
- Area: 168 Square Feet
- Dimensions: 14X12
Bedroom 2
- Features: Flooring (Hardwood)
- Level: Main
- Area: 144 Square Feet
- Dimensions: 12X12
Bedroom 3
- Features: Flooring (Hardwood)
- Level: Main
- Area: 108 Square Feet
- Dimensions: 9X12
Bedroom 4
- Level: Main
- Area: 156 Square Feet
- Dimensions: 13X12
Dining room
- Features: Flooring (Carpet)
- Level: Main
- Area: 84 Square Feet
- Dimensions: 7X12
Family room
- Features: Flooring (Carpet)
- Level: Main
- Area: 576 Square Feet
- Dimensions: 24X24
Kitchen
- Features: Flooring (Carpet)
- Level: Main
- Area: 119 Square Feet
- Dimensions: 17X7
Laundry
- Level: Main
- Area: 84 Square Feet
- Dimensions: 6X14
Living room
- Level: Main
- Area: 266 Square Feet
- Dimensions: 19X14
Heating
- Forced Air
Cooling
- Central Air
Features
- Basement: Crawl Space,None
- Attic: Unfinished
- Number of fireplaces: 1
- Fireplace features: Wood Burning, Family Room
Interior area
- Total structure area: 2,186
- Total interior livable area: 2,186 sqft
- Finished area below ground: 0
Property
Parking
- Total spaces: 2
- Parking features: Garage Door Opener, On Site, Garage Owned, Detached, Garage
- Garage spaces: 2
- Has uncovered spaces: Yes
Accessibility
- Accessibility features: No Disability Access
Features
- Stories: 1
- Patio & porch: Patio
Lot
- Size: 9,853 sqft
- Dimensions: 167 x 59
Details
- Parcel number: 432014104010
- Special conditions: None
Construction
Type & style
- Home type: SingleFamily
- Architectural style: Ranch
- Property subtype: Single Family Residence
Materials
- Brick, Combination
- Foundation: Concrete Perimeter
Condition
- New construction: No
- Year built: 1953
Utilities & green energy
- Electric: 200+ Amp Service
- Sewer: Public Sewer
- Water: Public
Community & neighborhood
Location
- Region: Champaign
Other
Other facts
- Listing terms: Conventional
- Ownership: Fee Simple
Price history
| Date | Event | Price |
|---|---|---|
| 10/10/2025 | Sold | $175,000+1.8%$80/sqft |
Source: | ||
| 9/25/2025 | Pending sale | $171,900$79/sqft |
Source: | ||
| 9/21/2025 | Listed for sale | $171,900$79/sqft |
Source: | ||
Public tax history
Tax history is unavailable.
Find assessor info on the county website
Neighborhood: 61821
Nearby schools
GreatSchools rating
- 3/10Westview Elementary SchoolGrades: K-5Distance: 0.4 mi
- 3/10Jefferson Middle SchoolGrades: 6-8Distance: 0.7 mi
- 6/10Centennial High SchoolGrades: 9-12Distance: 0.6 mi
Schools provided by the listing agent
- High: Champaign High School
- District: 4
Source: MRED as distributed by MLS GRID. This data may not be complete. We recommend contacting the local school district to confirm school assignments for this home.

Get pre-qualified for a loan
At Zillow Home Loans, we can pre-qualify you in as little as 5 minutes with no impact to your credit score.An equal housing lender. NMLS #10287.

