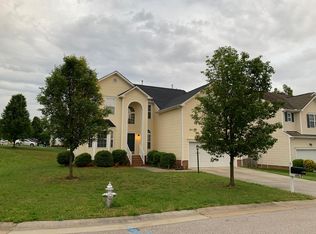Rare Family-Friendly Rental in the Heart of Midlothian Zoned for Top Schools
Discover this beautifully maintained 4-bedroom home, perfectly situated on a spacious corner lot in one of Midlothian's most desirable neighborhoods. Just minutes from award-winning schools, the public library, Sycamore Square, and the Village of Midlothian, this home offers both comfort and convenience for growing families.
Inside, you'll find a bright, open layout with no carpet throughout, making cleaning a breeze. The recently renovated kitchen features newer appliances, ideal for family meals and entertaining. Upstairs, a dedicated second-floor laundry room makes everyday living more efficient.
The home includes:
4 bedrooms, including a large primary suite with a whirlpool tub
2.5 bathrooms, including a full hall bath upstairs and a guest half bath downstairs
Spacious deck and backyard for outdoor play and gatherings
2-car garage and attic storage for all your family's needs
Full irrigation system
Best of all, this home is zoned for Gordon Elementary and Midlothian Middle School both top-rated, family-oriented Blue Ribbon Schools.
No pets permitted. The landlord does not participate in the Section 8 housing voucher program.
This is an ideal opportunity for families seeking a clean, quiet, and education-focused community.
Tenant responsible for all utilities including trash service.
House for rent
Accepts Zillow applications
$2,600/mo
1607 Westbury Ridge Dr, Midlothian, VA 23114
4beds
2,269sqft
Price may not include required fees and charges.
Single family residence
Available now
No pets
Air conditioner, central air, ceiling fan
Hookups laundry
-- Parking
Forced air, fireplace
What's special
Bright open layoutSpacious deck and backyardRecently renovated kitchenFull irrigation systemAttic storageNewer appliancesDedicated second-floor laundry room
- 58 days
- on Zillow |
- -- |
- -- |
Travel times
Facts & features
Interior
Bedrooms & bathrooms
- Bedrooms: 4
- Bathrooms: 3
- Full bathrooms: 2
- 1/2 bathrooms: 1
Rooms
- Room types: Dining Room, Family Room, Master Bath, Office, Recreation Room
Heating
- Forced Air, Fireplace
Cooling
- Air Conditioner, Central Air, Ceiling Fan
Appliances
- Included: Dishwasher, Disposal, Microwave, Oven, Range Oven, Refrigerator, WD Hookup
- Laundry: Hookups
Features
- Ceiling Fan(s), Storage, WD Hookup, Walk-In Closet(s)
- Windows: Double Pane Windows, Skylight(s)
- Attic: Yes
- Has fireplace: Yes
Interior area
- Total interior livable area: 2,269 sqft
Property
Parking
- Details: Contact manager
Features
- Exterior features: Garbage not included in rent, Heating system: Forced Air, Lawn, Living room, No Utilities included in rent
- Spa features: Jetted Bathtub
Details
- Parcel number: 739694289600000
Construction
Type & style
- Home type: SingleFamily
- Property subtype: Single Family Residence
Condition
- Year built: 1995
Community & HOA
Location
- Region: Midlothian
Financial & listing details
- Lease term: 1 Year
Price history
| Date | Event | Price |
|---|---|---|
| 7/27/2025 | Price change | $2,600-3.7%$1/sqft |
Source: Zillow Rentals | ||
| 6/16/2025 | Listed for rent | $2,700+4%$1/sqft |
Source: Zillow Rentals | ||
| 6/20/2024 | Listing removed | -- |
Source: Zillow Rentals | ||
| 6/3/2024 | Listed for rent | $2,595+4%$1/sqft |
Source: Zillow Rentals | ||
| 3/11/2024 | Listing removed | -- |
Source: Zillow Rentals | ||
![[object Object]](https://photos.zillowstatic.com/fp/3490c980ff08ee99a9e9044edc258943-p_i.jpg)
