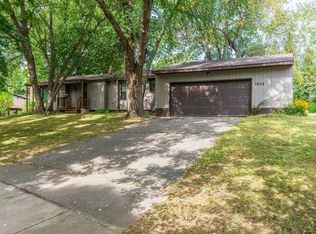Closed
$251,200
1607 WOODLAND RIDGE ROAD, Wausau, WI 54403
3beds
2,496sqft
Single Family Residence
Built in 1977
0.46 Acres Lot
$-- Zestimate®
$101/sqft
$2,875 Estimated rent
Home value
Not available
Estimated sales range
Not available
$2,875/mo
Zestimate® history
Loading...
Owner options
Explore your selling options
What's special
Situated in one of Wausau?s most sought-after east side neighborhoods, this spacious ranch offers nearly 2,500 sq. ft. of finished living space and endless potential for customization. With solid bones and an excellent floor plan, just a few cosmetic updates?like fresh paint and new carpet?could make this home shine. The main level features 3 bedrooms, 2 full baths, and 1 half bath, along with main floor laundry, a generous kitchen area, and a covered deck?perfect for outdoor dining or relaxing with a view. The fully exposed walk-out lower level includes a comfortable family room (pool table included!), an additional half bath, and a dedicated workshop space with both walk-out access and direct garage entry?ideal for hobbies, projects, or extra storage. An attached 28x24 two-car garage adds convenience and functionality.,As an added bonus, the seller is including a 13-month UHP Ultimate Home Warranty for the new owners at closing. Bring your vision and creativity and transform this well-located property into a true showcase home in one of Wausau?s most desirable areas.
Zillow last checked: 8 hours ago
Listing updated: September 17, 2025 at 06:54am
Listed by:
MIKE SCHLICHTE REALTY GROUP homeinfo@firstweber.com,
FIRST WEBER
Bought with:
Susan J Hansen
Source: WIREX MLS,MLS#: 22503808 Originating MLS: Central WI Board of REALTORS
Originating MLS: Central WI Board of REALTORS
Facts & features
Interior
Bedrooms & bathrooms
- Bedrooms: 3
- Bathrooms: 4
- Full bathrooms: 2
- 1/2 bathrooms: 2
- Main level bedrooms: 3
Primary bedroom
- Level: Main
- Area: 182
- Dimensions: 13 x 14
Bedroom 2
- Level: Main
- Area: 132
- Dimensions: 12 x 11
Bedroom 3
- Level: Main
- Area: 132
- Dimensions: 12 x 11
Bathroom
- Features: Master Bedroom Bath
Family room
- Level: Lower
- Area: 720
- Dimensions: 24 x 30
Kitchen
- Level: Main
- Area: 132
- Dimensions: 11 x 12
Living room
- Level: Main
- Area: 336
- Dimensions: 21 x 16
Heating
- Natural Gas, Forced Air
Cooling
- Central Air
Appliances
- Included: Refrigerator, Range/Oven, Dishwasher, Washer, Dryer
Features
- Other
- Flooring: Carpet, Wood
- Basement: Walk-Out Access,Partially Finished,Full,Block
Interior area
- Total structure area: 2,496
- Total interior livable area: 2,496 sqft
- Finished area above ground: 1,740
- Finished area below ground: 756
Property
Parking
- Total spaces: 2
- Parking features: 2 Car, Attached, Garage Door Opener
- Attached garage spaces: 2
Features
- Levels: One
- Stories: 1
- Patio & porch: Deck
Lot
- Size: 0.46 Acres
- Dimensions: 105 x 204 x 105 x 180
Details
- Parcel number: 29129081830014
- Zoning: Residential
- Special conditions: Arms Length
Construction
Type & style
- Home type: SingleFamily
- Architectural style: Ranch
- Property subtype: Single Family Residence
Materials
- Wood Siding, Stone
- Roof: Shingle
Condition
- 21+ Years
- New construction: No
- Year built: 1977
Utilities & green energy
- Sewer: Public Sewer
- Water: Public
Community & neighborhood
Location
- Region: Wausau
- Subdivision: Forest Hills
- Municipality: Wausau
Other
Other facts
- Listing terms: Arms Length Sale
Price history
| Date | Event | Price |
|---|---|---|
| 8/29/2025 | Sold | $251,200+25.7%$101/sqft |
Source: | ||
| 8/16/2025 | Contingent | $199,900$80/sqft |
Source: | ||
| 8/13/2025 | Listed for sale | $199,900$80/sqft |
Source: | ||
Public tax history
| Year | Property taxes | Tax assessment |
|---|---|---|
| 2024 | $5,698 +20.8% | $309,000 +55.5% |
| 2023 | $4,718 -0.7% | $198,700 |
| 2022 | $4,752 +3.8% | $198,700 |
Find assessor info on the county website
Neighborhood: Riverview
Nearby schools
GreatSchools rating
- 3/10Riverview Elementary SchoolGrades: PK-5Distance: 0.7 mi
- 6/10Horace Mann Middle SchoolGrades: 6-8Distance: 0.8 mi
- 7/10East High SchoolGrades: 9-12Distance: 1 mi
Schools provided by the listing agent
- High: Wausau
- District: Wausau
Source: WIREX MLS. This data may not be complete. We recommend contacting the local school district to confirm school assignments for this home.
Get pre-qualified for a loan
At Zillow Home Loans, we can pre-qualify you in as little as 5 minutes with no impact to your credit score.An equal housing lender. NMLS #10287.
