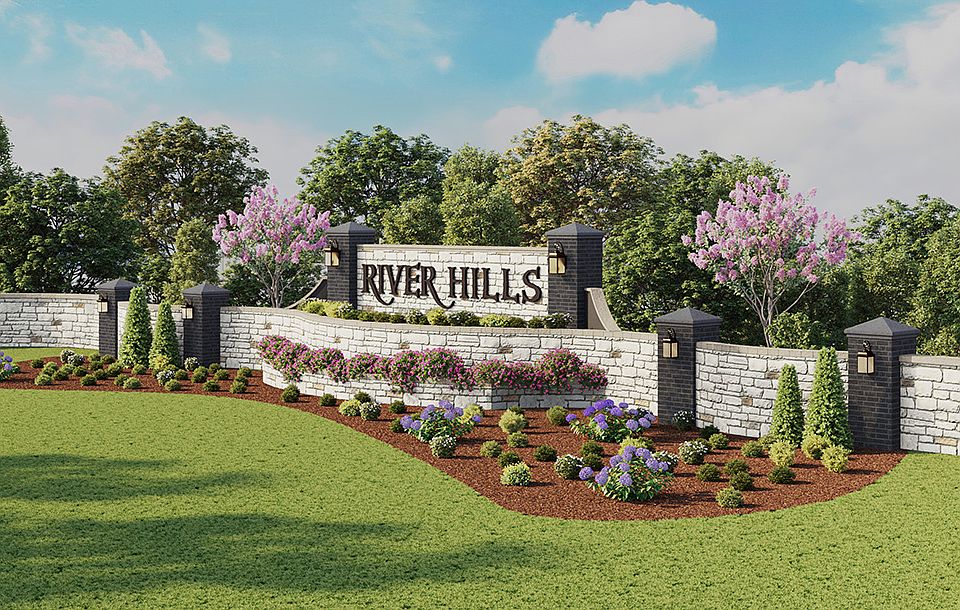The Victoria is one of our floorplans offering 4-bedrooms, 2.5-bathrooms and a 2-car garage with over 2,300 square feet of living space.
Entering the home through the front foyer is a short hallway with three bedrooms. These bedrooms have access to a full bathroom with a shower/tub combination. The laundry room is located here for convenience. To the adjacent side of the foyer is a half bathroom and garage access.
The well-appointed kitchen overlooks the living area, dining room, and covered porch. Entertaining is a breeze, as this popular single-family home features a spacious quartz kitchen island, dining area and a spacious pantry for extra storage.
The primary bedroom, located at the back corner of the home for privacy, has an ensuite bathroom with a double sink vanity, separate shower and garden tub with a spacious walk-in closet providing ample space for storage.
The Victoria includes a Home is Connected smart home technology package which allows you to control your home with your smart device while near or away. This home is also being built to Gold FORTIFIED HomeTM certification so see your Sales Representative for details. Pictures are of a similar home and not necessarily of the subject property. Pictures are representational only.
Schedule your tour of the Victoria today!
Pending
$335,900
16074 Blue Ridge Dr, Gulfport, MS 39503
4beds
2,306sqft
Residential, Single Family Residence
Built in 2025
9,583.2 Square Feet Lot
$335,900 Zestimate®
$146/sqft
$54/mo HOA
What's special
Separate showerSpacious pantryDining areaSpacious walk-in closetSpacious quartz kitchen islandDouble sink vanityGarden tub
Call: (228) 400-9827
- 53 days
- on Zillow |
- 16 |
- 1 |
Zillow last checked: 7 hours ago
Listing updated: July 07, 2025 at 10:09am
Listed by:
Kim Williams 228-243-8741,
D R Horton
Source: MLS United,MLS#: 4117561
Travel times
Schedule tour
Select your preferred tour type — either in-person or real-time video tour — then discuss available options with the builder representative you're connected with.
Facts & features
Interior
Bedrooms & bathrooms
- Bedrooms: 4
- Bathrooms: 3
- Full bathrooms: 2
- 1/2 bathrooms: 1
Heating
- Electric, Heat Pump
Cooling
- Ceiling Fan(s), Central Air, Electric
Appliances
- Included: Dishwasher, Disposal, Electric Range, ENERGY STAR Qualified Appliances, Microwave, Plumbed For Ice Maker, Stainless Steel Appliance(s), Water Heater
- Laundry: Electric Dryer Hookup, Laundry Room, Washer Hookup
Features
- Breakfast Bar, Ceiling Fan(s), Double Vanity, High Ceilings, Kitchen Island, Open Floorplan, Pantry, Smart Home, Smart Thermostat, Soaking Tub, Stone Counters, Tray Ceiling(s), Walk-In Closet(s)
- Flooring: Vinyl
- Doors: Dead Bolt Lock(s), Insulated
- Windows: Aluminum Frames, Double Pane Windows
- Has fireplace: No
Interior area
- Total structure area: 2,306
- Total interior livable area: 2,306 sqft
Property
Parking
- Total spaces: 2
- Parking features: Garage Door Opener, Garage Faces Front, Concrete
- Garage spaces: 2
Features
- Levels: One
- Stories: 1
- Patio & porch: Front Porch, Rear Porch
Lot
- Size: 9,583.2 Square Feet
- Dimensions: 75 x 135 x 68 x 136
- Features: Interior Lot, Landscaped, Rectangular Lot
Details
- Parcel number: 070618001.160
Construction
Type & style
- Home type: SingleFamily
- Architectural style: Traditional
- Property subtype: Residential, Single Family Residence
Materials
- Brick, HardiPlank Type
- Foundation: Slab
- Roof: Architectural Shingles
Condition
- New construction: Yes
- Year built: 2025
Details
- Builder name: D.R. Horton
- Warranty included: Yes
Utilities & green energy
- Sewer: Public Sewer
- Water: Public
- Utilities for property: Cable Available, Electricity Connected, Sewer Connected, Water Connected, Smart Home Wired, Underground Utilities
Community & HOA
Community
- Features: Sidewalks, Street Lights
- Security: Carbon Monoxide Detector(s), Smoke Detector(s)
- Subdivision: River Hills
HOA
- Has HOA: Yes
- Services included: Management
- HOA fee: $650 annually
Location
- Region: Gulfport
Financial & listing details
- Price per square foot: $146/sqft
- Annual tax amount: $400
- Date on market: 6/26/2025
- Electric utility on property: Yes
About the community
Introducing River Hills, a beautiful new home community in Gulfport, Mississippi, where modern living meets a serene country atmosphere. This thoughtfully designed neighborhood offers eleven distinct single-story floorplans, featuring 3 to 5 bedrooms, up to 3 bathrooms, and spacious 2- or 3-car garages to fit your needs.
As you step inside, you'll immediately notice the attention to detail and quality finishes throughout. The kitchen is designed to impress with stylish shaker-style cabinetry, gleaming granite countertops, a farmhouse sink, and stainless-steel appliances, perfect for creating culinary masterpieces. An LED lighting package brings a modern touch, enhancing the warm and inviting ambiance. The blend of Hardie® siding and brick exteriors, per plan, creates an attractive and durable community aesthetic.
Every home includes smart home technology, putting convenience and control at your fingertips. Easily adjust lighting, temperature, and security settings from your smartphone or voice-controlled device, making everyday living more comfortable.
River Hills offers a welcoming entrance and scenic surroundings, providing the perfect balance of peace and convenience. Nestled in a tranquil setting, the community is just minutes from Hwy 49, offering easy access to local shopping, dining, and entertainment without the hustle and bustle.
Schedule your appointment today to explore all that River Hills has to offer and find your perfect new home!
Source: DR Horton

